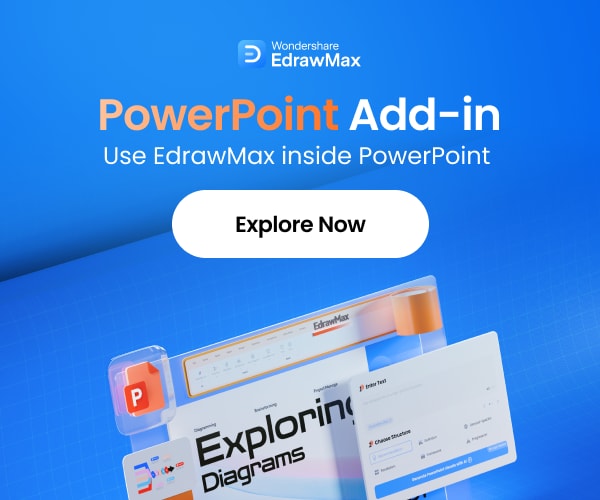Free Editable Apartment Blueprint Examples
When planning a dream house, everyone wants to cover all their requirements. Therefore, before actually starting the building work, it is essential to have an apartment blueprint. The designer can also plan to make the area look spacious, even in tiny houses.
1. What is the Blueprint
It is a must to have an apartment blueprint for planning to see if they are using the area efficiently. A blueprint is a visual representation of the architectural works that have a requirement within the floor area. When the rooms use all the space, then that makes lowers the cost and at the same time offers a beautiful home space.
2. The Apartment Blueprint Examples
A designer can plan an apartment blueprint in different ways. They need to consider the idea of putting most of the space to work. Here are some examples of apartment blueprints that the designer can go through for a reference.
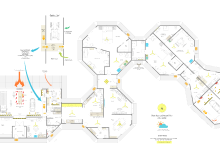
|
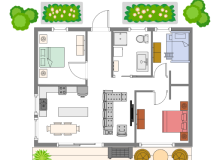
|
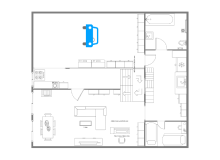
|
| House Blueprint | 3 Bedroom Floor Plan | Car Garage Floor Plan |
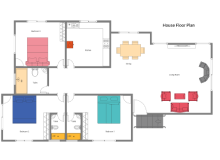
|
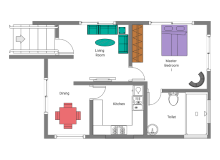
|
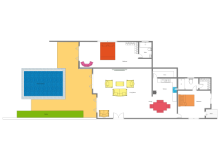
|
| House Floor Plan | Tiny House Floor Plan | Swim Pool Floor Plan |
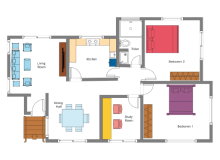
|
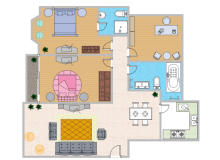
|
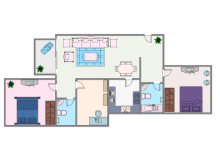
|
| Apartment Floor Plan | Bedroom Floor Plan | Two Bedroom House Plan |
Example 1: House Blueprint
Many people dream of having a perfect abode to spend the rest of their life. When a person invests much of their earnings, they must incorporate all their ideas about the place. Here is an example of an apartment blueprint of the dream house that has the living space, car parking area, and at the same time spacious.
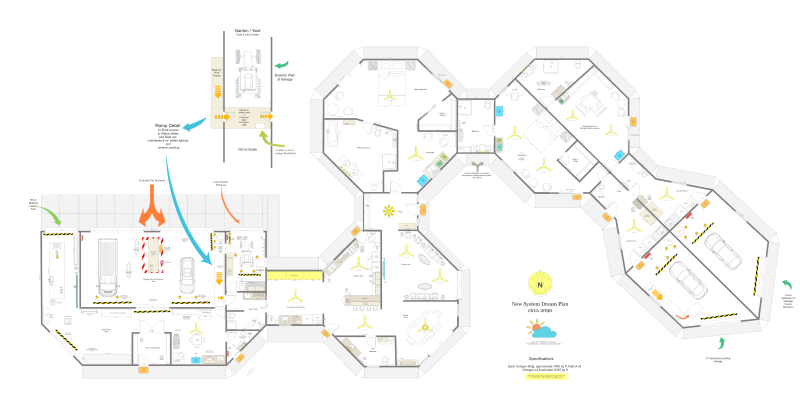 Source:EdrawMax Online
Source:EdrawMax Online
Example 2: 3 Bedroom Floor Plan
Cottages should offer coziness, peace, and serenity at the same time. A cottage may have a small space near a pool or a green patch or a massive area located at nature's greenery. An engineer must plan the cabins and other essential parts of a dream cottage based on the area and location so that the residents do not miss out on the landscape's beauty. Here is an example that shows the floor plan of a dream cottage.
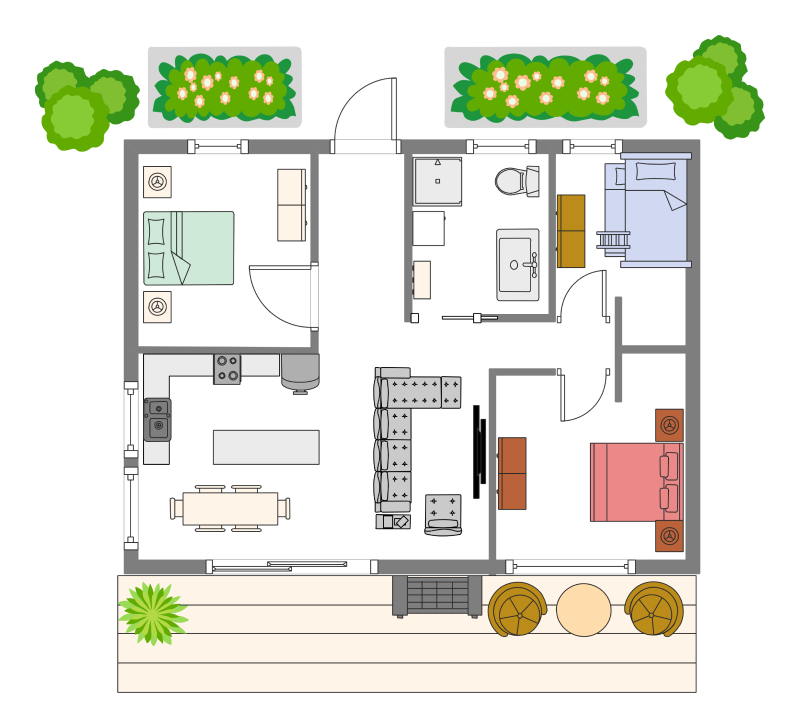 Source:EdrawMax Online
Source:EdrawMax Online
Example 3: Car Garage Floor Plan
Since modern life is a busy one, many people consider it a must to have their car. When a person is planning their dream house, they like to have a space for car parking. Whether the area can accommodate a private car parking space or a whole valet, people want to include a parking area in their apartment blueprint.
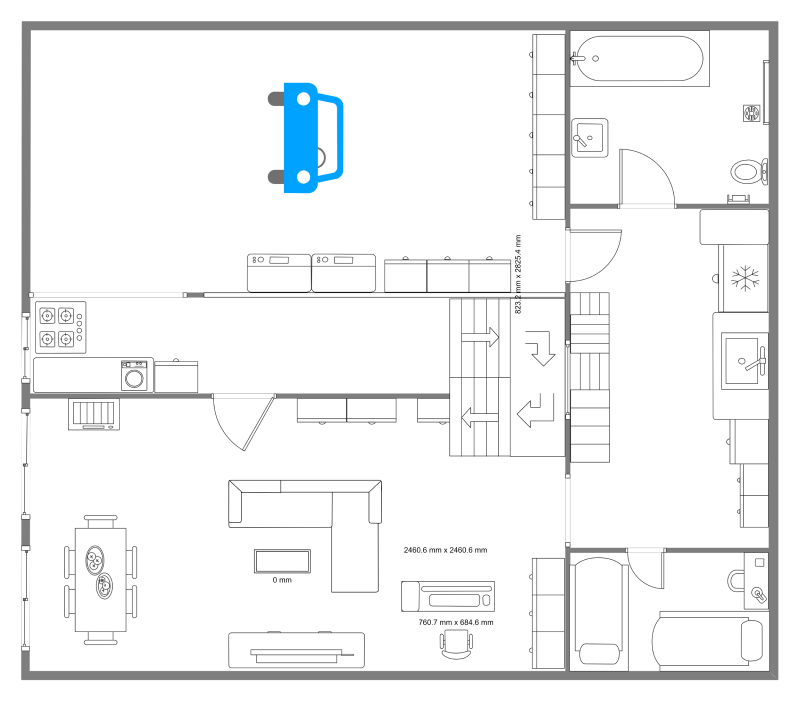 Source:EdrawMax Online
Source:EdrawMax Online
Example 4: House Floor Plan Example
When a person is building their own house, they try to incorporate their needs, and hence the designer must make an apartment blueprint while considering the unique ideas the owner has about the floor. The example shows that the owner has opted for a bigger living space and got three adjacent bedrooms. Similarly, the owner can also suggest similar suggestions to the designers when preparing the apartment blueprint.
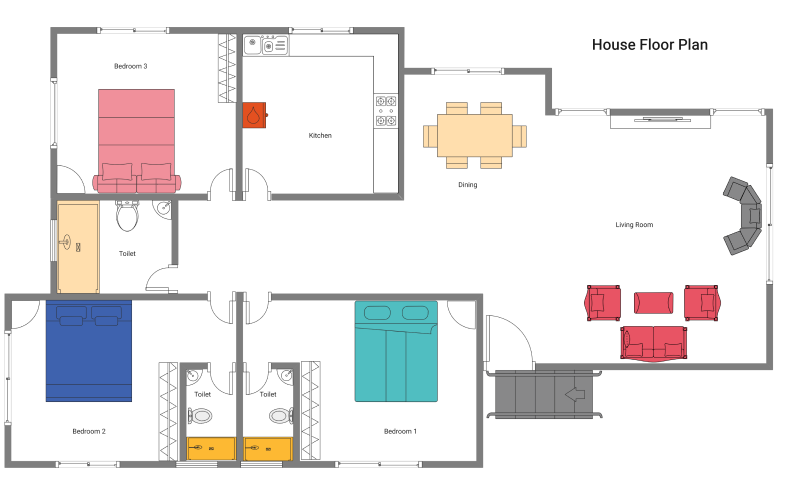 Source:EdrawMax Online
Source:EdrawMax Online
Example 5: Tiny House Floor Plan
Whether it is a big house or a small one, preparing an apartment blueprint can perfectly design the space. They must keep in mind the requirements like bath and kitchen. Here is an apartment blueprint example that shows an open living space to create a sense of spaciousness. The master bedroom of the apartment has an attached bath which saves much space.
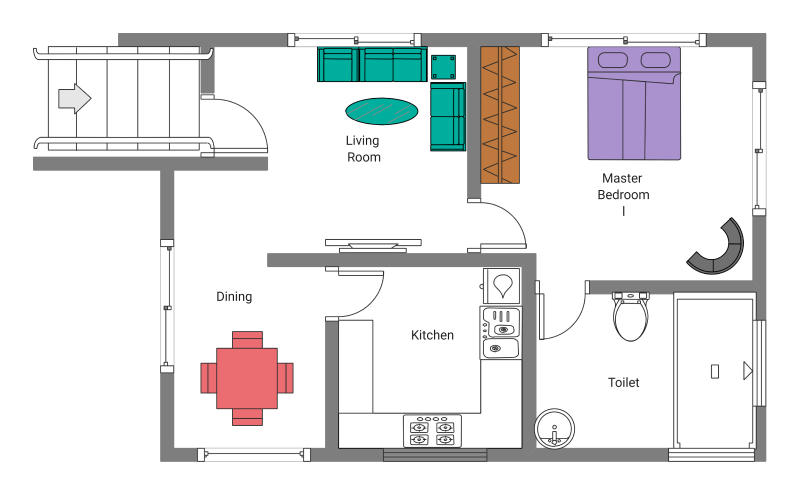 Source:EdrawMax Online
Source:EdrawMax Online
Example 6: Swim Pool Floor Plan
While planning a row house, it is better to make it look open and spacious, making it look luxurious. The row house can have a swimming pool to the front, sharing its space with a small garden patch. In the row house has given apartment blueprint, there is a swimming pool, two spacious bedrooms with bathrooms, and a big living room.
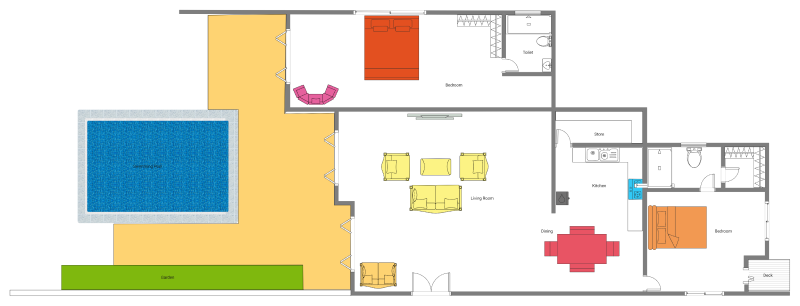 Source:EdrawMax Online
Source:EdrawMax Online
Example 7: Apartment Floor Plan
When a designer plans the apartment blueprint, they must consider putting the entire space in use without wasting any space. If the floor has optimal use, it reduces the building's cost and the wastage of space. Here is an example of an apartment blueprint with two bedrooms, a study, kitchen and dining room, a bath, and a living room.
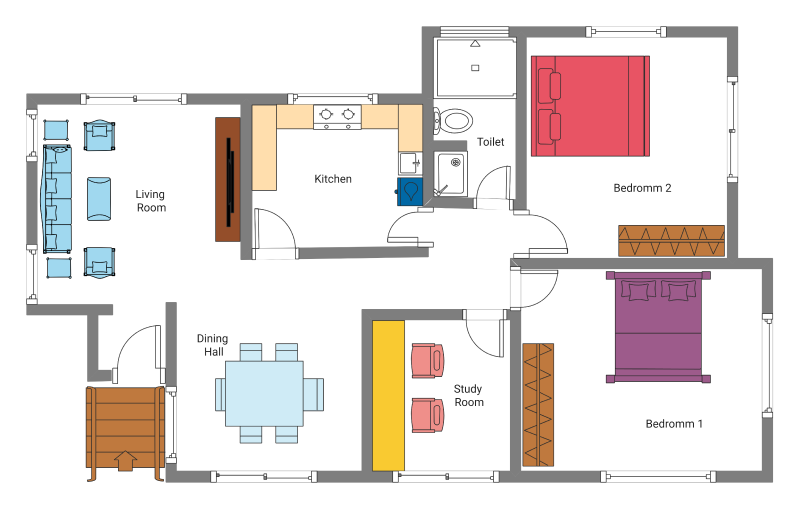 Source:EdrawMax Online
Source:EdrawMax Online
Example 8: Bedroom Floor Plan
A designer can also create a colored floor plan as it helps them decide the floor's pattern and color of the furniture. For example, in the given apartment blueprint, two bedrooms have wooden floors, while the living room has a grey couch and a yellow rug. Similarly, they can also include other furniture matching the color scheme of the rooms.
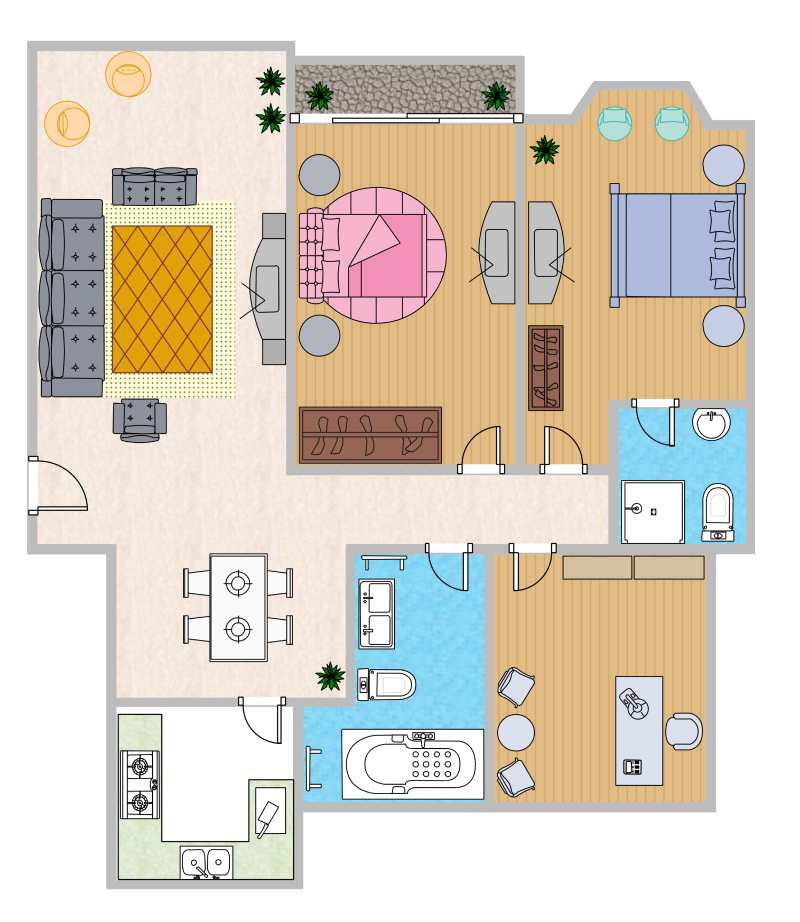 Source:EdrawMax Online
Source:EdrawMax Online
Example 9: Two Bedroom House Plan
Here is an example of a colored two-bedroom house plan which has two bedrooms with attached baths. There is a living space, a study, and a kitchen. The designer can use colors while working on their apartment blueprint. They can also check the floor plan first and then move the furniture, wall, doors, and windows as per their choice.
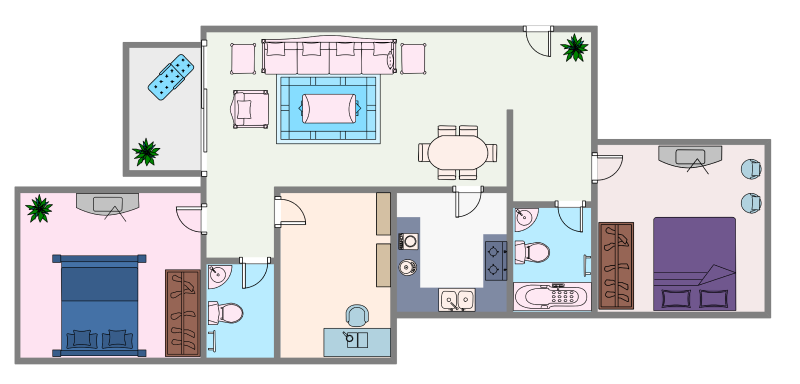 Source:EdrawMax Online
Source:EdrawMax Online
3. Online Apartment Blueprint Maker
To properly use the whole space of the floor, a designer must make an apartment blueprint. They need to make an apartment blueprint based on the choice of the owner. Though it may seem complex, the designer can efficiently work on an apartment blueprint using an online tool. A user-friendly experience can use EdrawMax Online, which has specific symbols that a design requires while making an apartment floor plan. They can also use the templates that come with the tool, which makes the work easy.
EdrawMax Online not just an online blueprint designer. Use EdrawMax online to create your apartment blueprints without efforts, just grab a template or choose one from Template Gallery and keep customization as your preference.
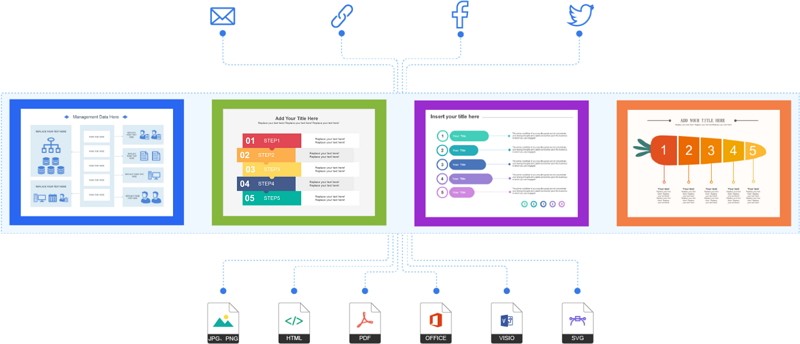
Why Choose EdrawMax Online
- Create over 280 diagram types
- Supports team collaboration
- Personal cloud & data protection
- Print, share and download
- Powerful template community
4. Key Takeaways
The designer must have an apartment blueprint so that they can use the whole floor efficiently. They can take suggestions from the owner of the space while working on their apartment plan. Though it may seem complicated, using a blueprint maker like EdrawMax Online. EdrawMax Online has several templates which an inexperienced user can work while making their apartment Bluetooth. The tool is user-friendly, and therefore, the user can also reach out to their resource center for further help.
In conclusion, EdrawMax Online is a quick-start diagramming tool, which is easier to make apartment blueprints and any other visuals. Also, it contains substantial built-in templates that you can use for free, or share your design with others in our Template Community.




