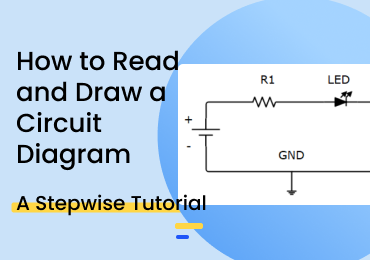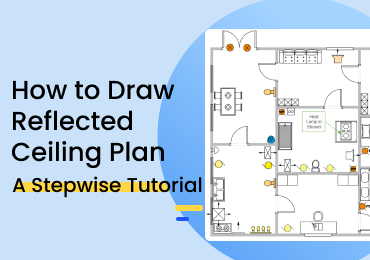How to Wire a House: A Stepwise Tutorial
1. Introduction
By simply pushing a switch you can easily turn off and on any home appliance. Have you ever tried to find out the reason behind it? Ok, No problem, this is the magic of house wiring, through which we can easily control our home appliances such as Fan, T.V, Cooler, A.C and many more. If you have a little knowledge of this field then by reading this article you will be able to wire your house by yourself, you don’t need an electrician for that purpose.
If you are going to wire your house then this article will help you a lot but for that, you have read it completely. Through this article, you will get all knowledge about wiring like,
- How to wire a house?
- What Precautions Needed While Wiring a House
- Why We Need Wiring Diagram
So read it carefully and completely.
2. What is House Wiring Diagram?
In simple words, a house wiring diagram is a wiring diagram of the house that we usually do in our homes, offices, buildings and it shows all physical connections between the electrical system and circuit. The house wiring diagram also helps in connecting wires to different sockets and switches easily.
The main working of house wiring is to provide all required energy to the electric appliances and electric equipment that we generally used in our house. So it requires proper planning where should we install the sockets and switches and points for the electric bulbs and other electric appliances.
The House wiring diagram is the main and very important part of house wiring. As we need a circuit diagram in electronics before making the circuit same as a wiring diagram is required in house wiring to prevent mistakes. We also use a wiring diagram when our wiring gets damaged then to understand it we use the wiring diagram.
Hope you will get all the information about the wiring diagram but one question is raising now in your mind that how can we draw the house wiring diagram? Don’t worry in the next step you will get it.
Basic diagram of a house wiring:
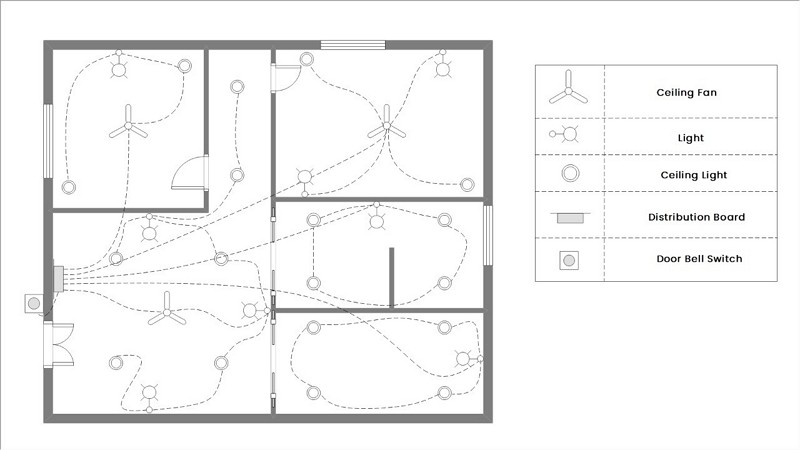 Source:EdrawMax Online
Source:EdrawMax Online
3. How to Wire a House?
Wiring a house having great fun but with the fun, it also has a headache. Headache is due to seeing the many wires and thinking about them that how to connect them.
Don’t worry here you get all the solutions to your problem and for that; you have to read it carefully.
Following procedures are followed during wiring your house:
Proper Planning: - A proper, planning is needed to wiring a house. You have to decide the place where you are going to, place the sockets and switches. You have to also determine the place where you have to fit the bulb holders and ceiling fan sockets. Calculate and count the number of things which you need here and don’t forget to note down them.
Wire Coding: - The colors of the wire are Red and Black in DC supply which shows the Positive and Negative. But in AC, wires come in different colors from red, green, blue, black, yellow, etc. We use different colors of wires to make wiring easy. Due to these different colors, the electrician remember which wire is coming for what purposes such as Green for Sockets and Black for Switches.
Earthing: - Earthing is also known as grounding. In earthing or in grounding we connect a specific part of the electric power system through a low resistance wire to the ground, which instantaneously discharges or transfers the electrical energy to the ground. Proper earthing will prevent any kind of mild shock that we can get from any faulty home appliances. It will discharge the electric energy through a metal conductor which is connected to the earth. So earthing is essential in house wiring.
Circuit Diagram: - A wiring diagram is a pictorial representation of an electric circuit. The circuit diagram is the essential factor required in the house wiring. Through this, you can plan your connections and wire that how to connect them easily. Circuit diagram also helps when wiring gets faulty.
4. How to Create a House Wiring Circuit Diagram?
Now the question is raising that how can we draw the house wiring circuit diagram. Don’t worry you can draw these diagrams in EdrawMax Online easily simply you have to follow the following steps:
The first step that you need to take is to sign up on EdrawMax. Here is the screen that you will see on the sign-up page. After entering your details, press ‘Create Account’ to get started.
Start the drawing by following the given pathway: Available templates > Floor Plan >Electrical & Telecom > the drawing page opens.
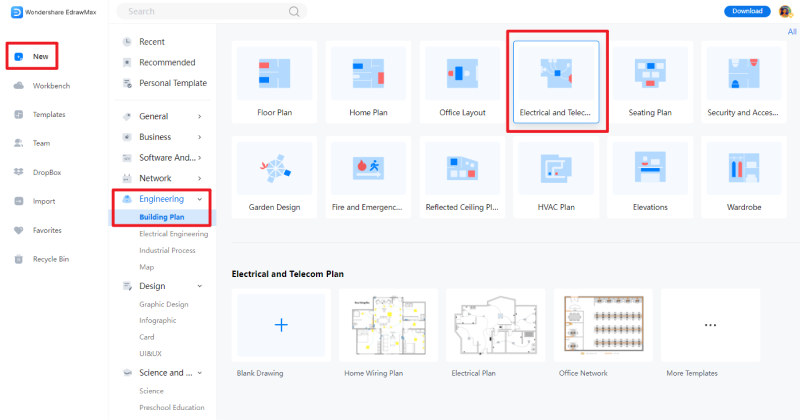
Drag-and-drop symbols from the symbol library into the drawing space and place where you need to place them.
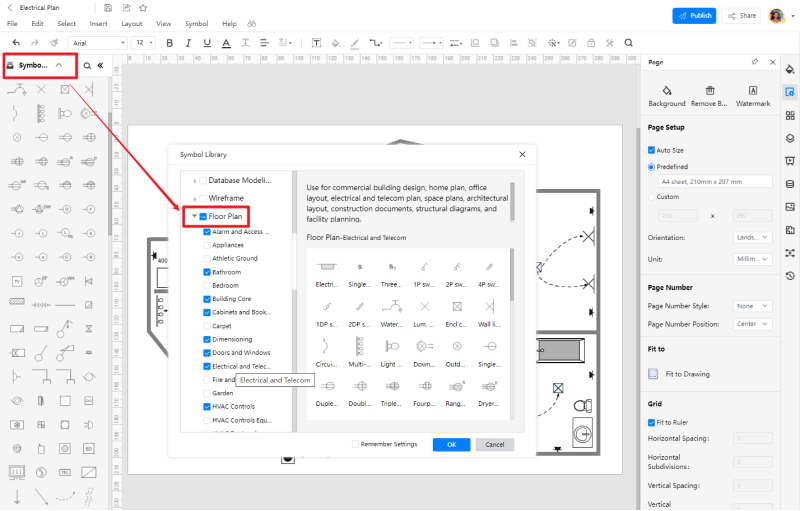
Connect the symbols with either the wire symbol from the symbol library or with the curved connector button in the toolbar.
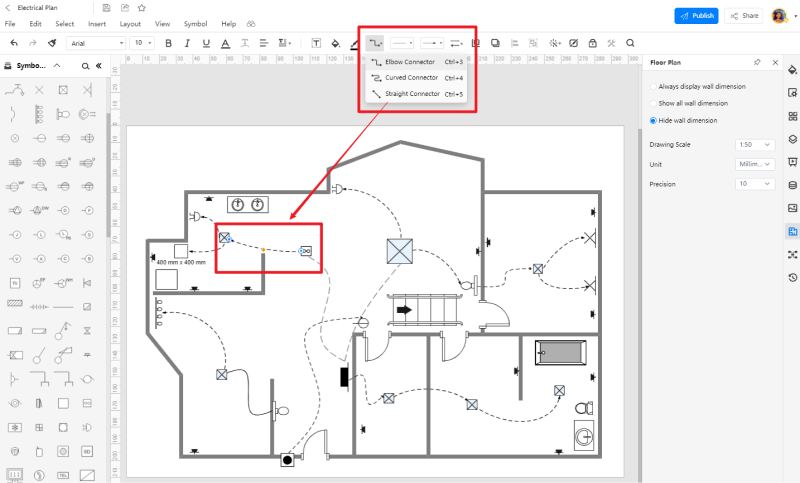
In the Last, save your work and export from the file menu and share it with the export & send option.
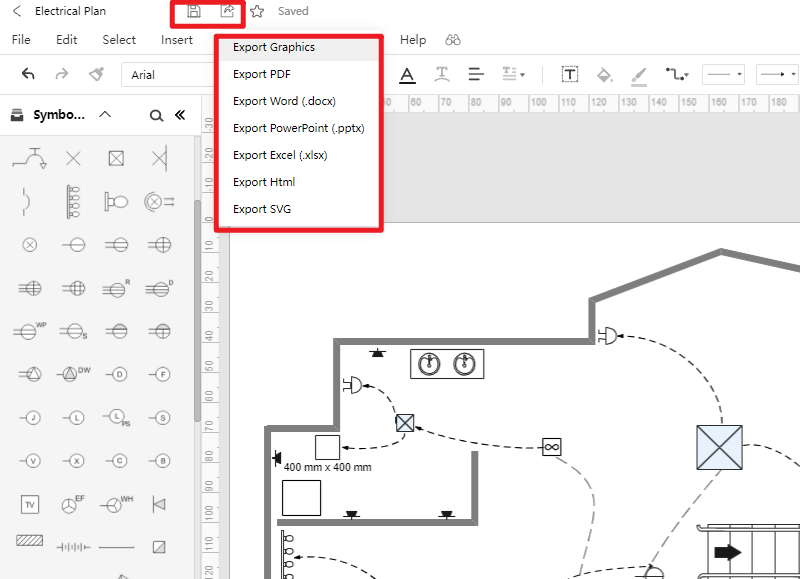
Wondershare EdrawMax
EdrawMax is the easiest diagramming tool that serves all your purposes. Try Free Online now!




5. Common Mistakes While Creating a House Wiring Diagram
There are many common mistakes that people make during wiring a house. So among them, the mainly used mistakes are listed below with details.
Improper Planning
People start wiring their houses without having a proper plan. Such a type of mistake is very dangerous, financially as well as dangerous for your health. This improper planning can also short circuit your wiring which affects you financially and sometimes you get shocked by electricity which affects your health. As you know that AC Voltages are very dangerous to the human body only one shock can kill the human body easily. If you have a proper plan of wiring, then you don’t make any mistakes and done this work perfectly without making any wrong wiring.
So make a proper plan and circuit diagram before building your house.
Same Color of Wires
While wiring the house, sometimes a person uses the same color of wire such as used only black wire for the whole house wiring. This type of mistake can confuse you because due to the single color of the wire you forgot that for what purpose you have to use that wire.
According to the standard for electrical wiring color code is red for line or phase, Black wire for neutral and green wire for grounding or earthing.
But recently new standards are introduced where the brown wire is for line or phase, Blue wire for neutral and green for grounding or earthing.
No Earthing
Earthing is the most important part of house wiring as it protects from being shocked when the appliances is faulty. But many people skip this part while doing their house wiring. If there is any fault in your electrical installation or in your home electric appliances, then the chances of getting an electric shock are higher when you touch a live metal part or any conductor.
In that case, the current will create a path through your body to earth from the live or phase wire. So it is mandatory for all to make proper grounding or earthing for their home wiring. So to prevent from being shocked always use Earthing.
6. Tips for Creating House Wiring Diagram Easily
There are many tips which help you in making the house wiring circuit diagram but We have listed the important tips which help you a lot.
Proper Furniture Planning
Furniture planning plays a major role while you are setting up your house wiring because most people neglect this and they just install switches sockets and bulbs or light holders in the wrong places and face a lot of trouble while operating them. So it is essential for all to the first plan where you will set up your furniture according to that you will install switches sockets and bulb holders so that it will easier to operate.
Prepare Enough Outlet
It's also important to plan how many outlets you will install in a room because outlets are not that much attractive and also these are not cheap so they cost a lot.
So poor planning in outlets will increase your budget in house wiring.
Single Control Panel
There must be a design of a control panel in the house wiring diagram. Through this control panel, you can directly on and off all internal and external power supplies of the house. This control panel also helps in repairing the faulty line by simply cut off the supply. You can also cut the whole electricity of wire by just simply pressing a switch so a control panel is necessary for every house.
7. FAQs About House Wiring
There are many Frequently Ask Questions that came to the mind of readers while reading this article. Don’t worry here I have taken the three most important FAQ which is regularly asked in house wiring.
How Much Does It Cost to Wire a House?
The cost to wire a new house is totally depending on the project, and also the features you want to install in your home and also the cost of labor is not same so it will vary place to place. So if you have proper knowledge about house wiring and how to install them which things to consider while planning for house wiring then you will definitely save a lot of money.
So we can’t give an exact figure that how much it will cost.
How to Wire a House for Ethernet?
Just imagine recently you have shifted to your new home and you don’t have a proper internet connection. It's terrible right so while planning for the house wiring it is also important to install the Ethernet wire. So for the Ethernet cable, you have to make a perfect plan so that you will get a good result. For that, you have to connect all the rooms with an Ethernet cable so that you will get an uninterruptable internet connection. Also, you can use EdrawMax software for to make complete house wiring diagrams. It will be easier to install them and the chances of any mistake will be very low.
Should We Have to Hire an Electrician for House Wiring?
Electricians are professional in their work as they have proper knowledge about electric wiring. In our opinion, we have to hire an electrician for wiring a house. But if you have proper knowledge about house wiring then you can also do this work by yourself. This work requires a lot of knowledge and times your small mistake can damage your whole wiring and also can injury you and others. As you know that AC Voltages are very dangerous to human health as its single shock can kill the human easily. So if you don’t have proper knowledge about this field then it is good to hire an electrician for this purpose.
8. Key Takeaways
Hope you will get all the information and knowledge about electrical house wiring. You can also draw the House Wiring Diagrams online on EdrawMax Online there you get all the electrical symbols as well as the outlets plans, so make sure to visit this.
For making the circuit diagram you can use EdrawMax Online to make circuits online. There you can draw your circuit diagram easily; there you can find any type of electronic symbols. You can also add your desired symbol in the library. Find all electrical diagrams in the Template Gallery.
