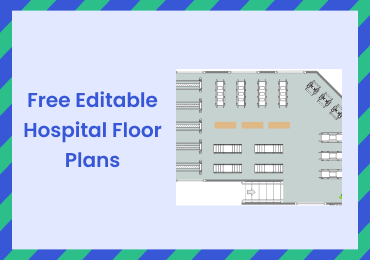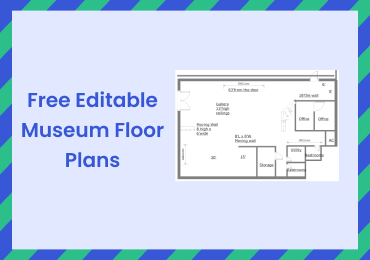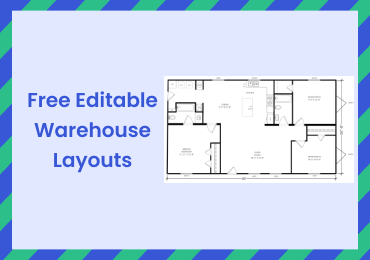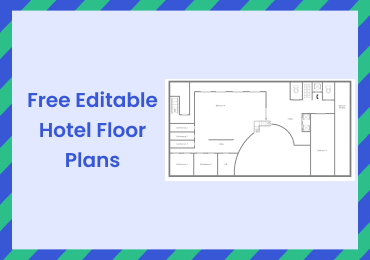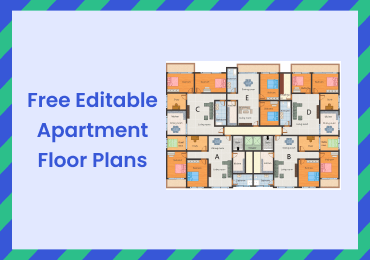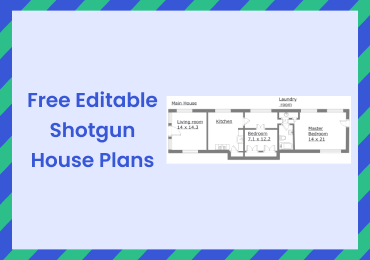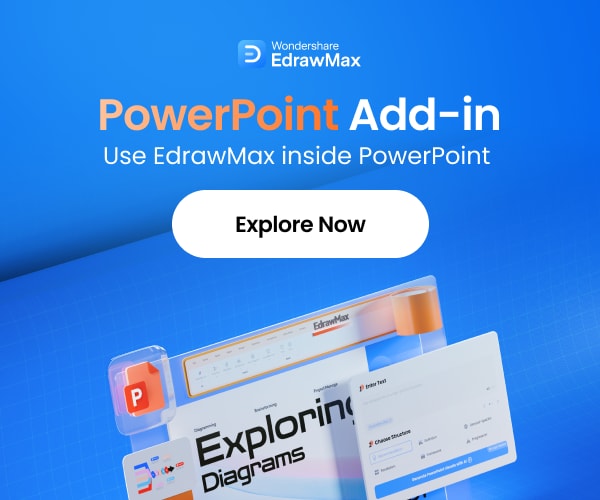Free Editable Restaurant Floor Plans
Restaurant floor plans are of great use if you want to maximize the dining space and airflow use. Restaurant floor plans help you develop your idea further before starting your construction.
1. What is a Restaurant Floor Plan?
You can organize your space and plan it out using a restaurant floor plan rather than doing everything haphazardly. A restaurant floor plan gives you a top-down view of your restaurant and how you can use the space to give maximum output. By carefully planning it out, you might be able to save a lot of your time and money. A restaurant floor plan is a visual representation of the idea you have for your restaurant, and you can stay true to your original idea by using this floor plan.
1.1 Why Do You Need A Restaurant Floor Plan?
If you are constructing a restaurant soon and still aren't sure about getting a floor plan, you are making a grave mistake. A restaurant floor plan can make things so much easier for you and help you give your idea a solid shape. Here is why you need a restaurant floor plan:
- A restaurant floor plan is an excellent way to maximize the use of light, space, and airflow.
- Another reason to use a restaurant floor plan is to minimize your costs, especially if you are tight on money. The floor plan will ensure that you spend wisely on essential items.
- The floor plan can be beneficial in the future, especially in case of any damage like leakage or cracks in the walls. It can be suitable for reference and identification of the problem.
- With a restaurant floor plan, you can quickly sell or rent out the restaurant with a restaurant floor plan, as a good floor plan will attract new customers.
- A floor plan allows you to visualize your idea better, especially with 3D viewing software. Moreover, you will be able to stay true to your original idea without drifting too much from the purpose.
1.2 Characteristics of a Good Restaurant Floor Plan
While many restaurant floor plans are floating in the market, you must find the right one. A good restaurant floor plan can be identified by looking for the characteristics you need in the floor plan. You can also match the floor plan with the area you have and the type of restaurant you want to find the one that fits. Here is all you need to look for in a restaurant floor plan:
#1 Dining Area
One of the essential features of a restaurant is its dining area. The dining area should be spacious but not too spacious to keep many customers waiting. The space also should not be too small that people feel suffocated or there is not enough flow. You can even place some potted plants in small spaces to make them homier.
#2 Safety and Emergency Exits
While the architectural beauty is essential and kitchens are mainly near the dining area for convenience and efficiency, there is also a chance of fire hazards. To ensure the customers' safety, the floor plan should have a proper exit strategy in case of any emergencies. The emergency exits must be within reach and visible.
#3 Ambiance
Ambiance matters a lot, especially when you are dining out. You often look for a restaurant that can refresh your mood and give you the peace to talk to the other person easily. A floor plan can say a lot about the ambiance or help you develop one for your customers. You can create your own story and show your creativity through the restaurant's ambiance.
#4 Airflow and Ventilation
The restaurant must have a proper ventilation system to ensure no foul smells from the kitchen disturb the guests in the dining room.
2. Restaurant Floor Plan Examples
To help you and your kids make a restaurant floor plan, we have listed some of the templates that will be useful for your kids.
Example 1: Restaurant Floor Plan
This restaurant floor plan is elegant and straightforward. The restaurant floor plan has a beautiful and comfortable entrance with couches and seating. After that, there are various dining areas and booths in the center. Along the walls, there are rooms for private dining and business meetings. The kitchen is connected to the dining area for quick and efficient service. The restrooms are also on the other side of the kitchen, well connected to the dining room so people can eat comfortably and find restrooms easily.
Example 2: Modern Restaurant Floor Plan
Modern restaurant floor plans accommodate indoor and outdoor dining with ample space to move around. One of the best parts of this modern restaurant floor plan is the well-connected kitchen. The lobby and reception are very spacious with a long L-shaped kitchen. The kitchen opens outside as well as inside for convenience. There are three different seating areas which will allow people to have a completely different experience each time they visit your restaurant. There is also a small garden with a pond so people can take a stroll after the food.
Example 3: Small Restaurant Floor Plan Layout
This small restaurant floor plan is ideal for a cozy hole-in-the-wall spot for anyone to hang out at. The restaurant is simple, with various seating styles spaced evenly with private booths along the wall, circular dining tables, and large family dining areas in the middle. The lobby is spacious, right next to the kitchen. The best part about this restaurant floor plan is that it is perfect if you do not have too much space. You can use this floor plan if you want laid-back hangout spot vibes.
Example 4: Easy Restaurant Floor Plan
This restaurant floor plan is simple and can be used differently, even when done with your restaurant. The design is straightforward, with each room dedicated to a single activity. The closed floor plan allows you to have a bar in one room, a restaurant in another, restrooms on one side, and a kitchen. You can entertain all sorts of customers in different environments under a single roof. This easy restaurant floor plan is perfect if you want an all-in-one restaurant.
Example 5: Restaurant Kitchen Floor Plan
The restaurant kitchen floor plan below is the best example of a big restaurant's kitchen should look like. The kitchen is ideally located at one end of the building, so any smoke or foul smells do not spread throughout the building. The dimensions are just right for keeping in all the equipment and providing enough space for everyone to move around quickly. You can change the size of the kitchen as per your requirements and depending on the dining area your restaurant has.
Example 6: Restaurant Blueprint
This restaurant blueprint gives you a bird's eye view of an exclusive restaurant. The floor plan is modern and unique, which guarantees privacy to anyone who goes there. The plan begins with a stylish reception just outside the dining area. In the center, we have a hallway with the dining on one side and kitchen, restrooms, and storage on another side of the hallway. The floor plan also considers a garage and parking space that can either be used by customers or employees. You can also tweak this blueprint to customize it according to your needs.
Example 7: Restaurant Floor Plan with Dimensions
This restaurant floor plan with dimensions is excellent if you want details regarding the measurements. The floor plan is exceptionally detailed, with multiple seating arrangements for the dining area. There is also a cafe on the side with a coffee bar. There is a waiting space just before the dining area and adjacent to the kitchen. A significant part about this restaurant floor plan is that the kitchen is well connected to the dining area and a little on the side not to flood the dining area with smells.
Example 8: Restaurant Seating Chart
If you are short on space and want to utilize your dining space for seating effectively, then this seating plan will help you. The seating plan considers tables for two, four, six, and eight. The tables are arranged in different styles to utilize the dining area with sufficient space between tables for privacy. The kitchen is just inside the dining area for convenience and efficiency. You can also arrange potted plants in corners and sides to keep up with the aesthetic.
Example 9: Restaurant Emergency Floor Plan
While you are constructing a hotel floor plan, you must ensure that there is a restaurant emergency floor plan at every visible location. Like the emergency floor plan given below, the floor plan must give detailed instructions on how to exit from the building list all the possible exits. You can also add any additional warnings regarding emergencies and what is the best way to deal with unforeseen circumstances. Ensure all the emergency exits are visibly listed on the floor plan, and arrows show the nearest exit for each area.
3. Online Restaurant Floor Plan Maker
If you are unsure who to consult regarding your restaurant floor plan, let us introduce you to an easy way out. You can now make your restaurant floor plan online using EdrawMax. EdrawMax Online is an excellent software that is perfect for beginners and professionals. The software is equipped with professional tools that will help you create a top-notch quality floor plan, but the software is straightforward to use, allowing beginners to use all the tools. The interface is also highly intuitive as it is similar to the MS Office suite making it familiar and easy to navigate. EdrawMax also contains thousands of templates that you can edit and modify as per your needs. You will have numerous designs for your restaurant floor plans, and you can choose anyone you like. If you do not find something suitable, you can always create your own on a black page.
Scan Now

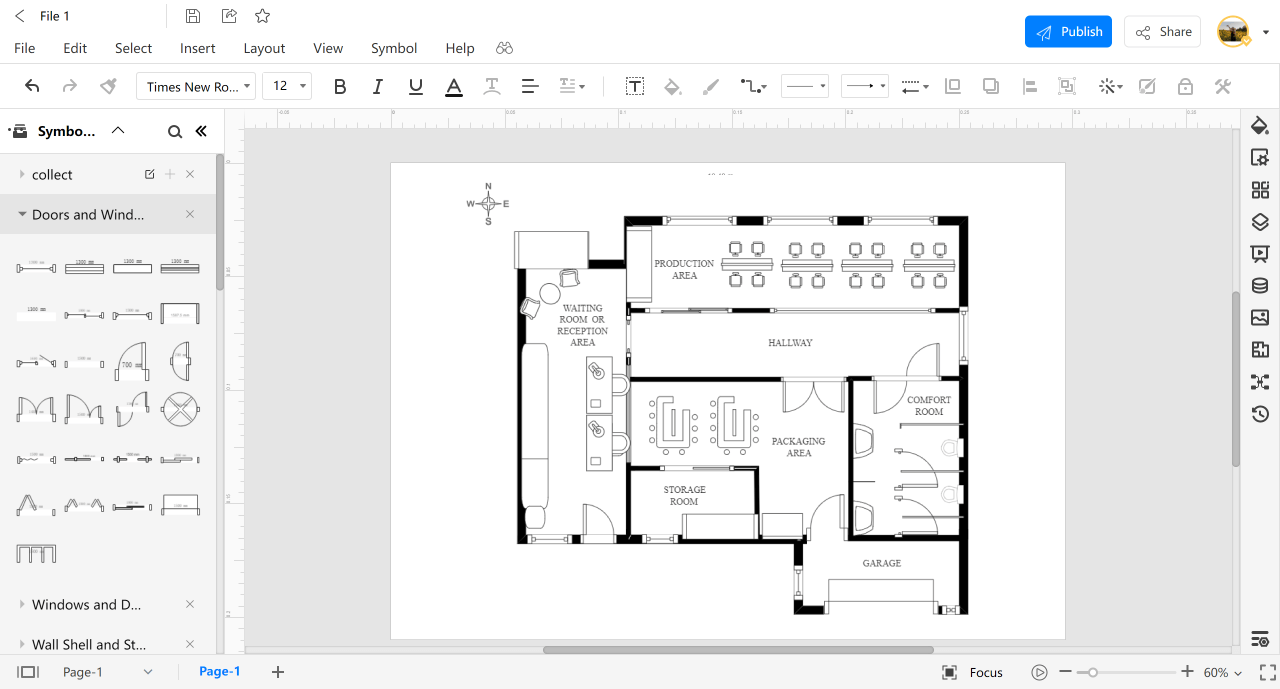
EdrawMax's symbol library contains every symbol you might need while making your floor plan. You can add those symbols and signs to your diagram. To change the line style, color, and fill for the symbol, you can use the menu on the right. Click on the connectors to connect the shape and make the floor plan of your dreams. Lastly, EdrawMax allows you to collaborate on your drawing projects with multiple people. You can share your files and export them to people you like. You can also save your file in any format you like. And if your floor plan is perfect, you can submit it to be considered a template for EdrawMax. So, if you plan to use or make a restaurant floor plan online, we highly recommend using EdrawMax.
4. Key Takeaways
Hopefully, this article has given you insight into restaurant floor plans and how they can significantly impact your restaurant architecture. The floor plan will help you create the restaurant of your dreams, and while doing that, you can take some help from EdrawMax. EdrawMax Online is excellent for making your floor plans quickly and easily with thousands of symbols and templates to work on.











