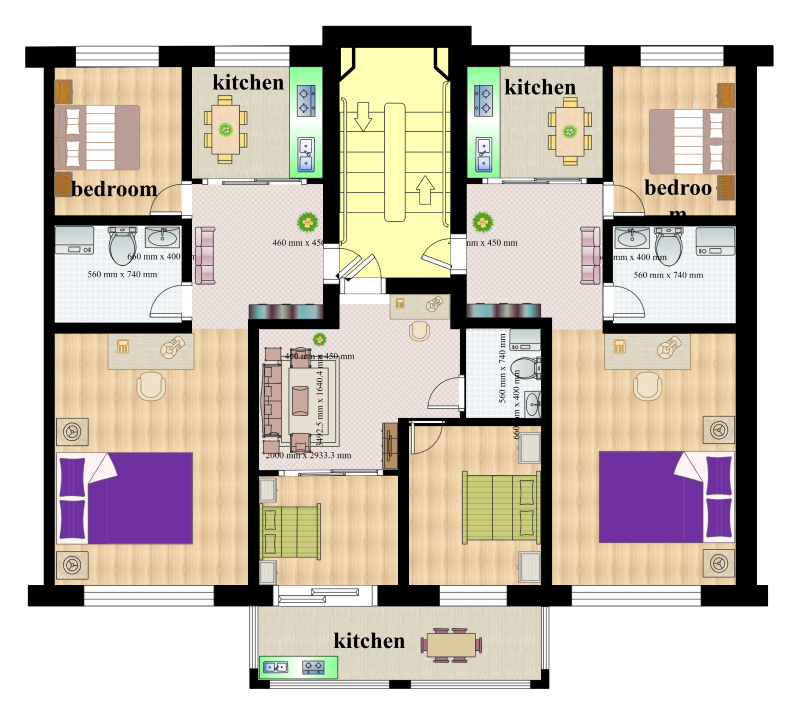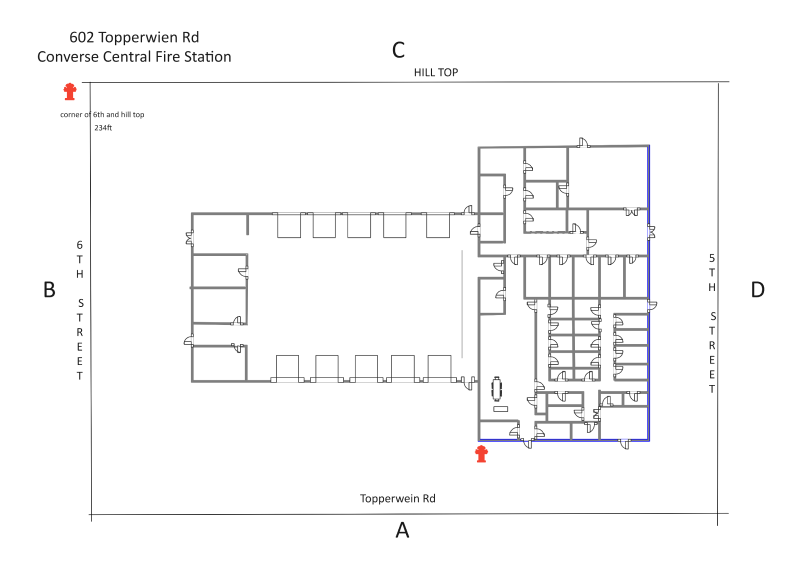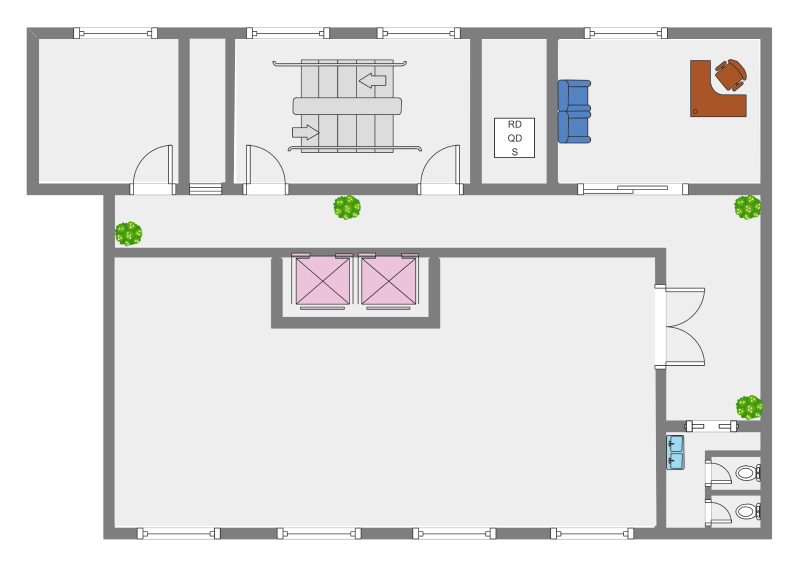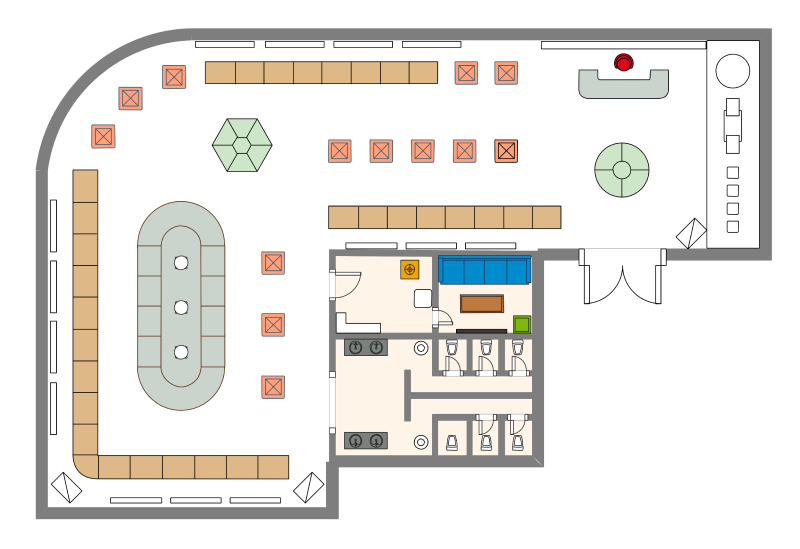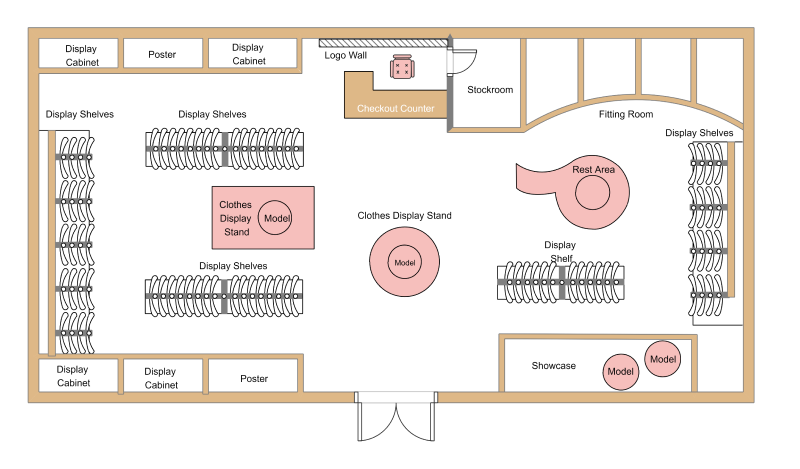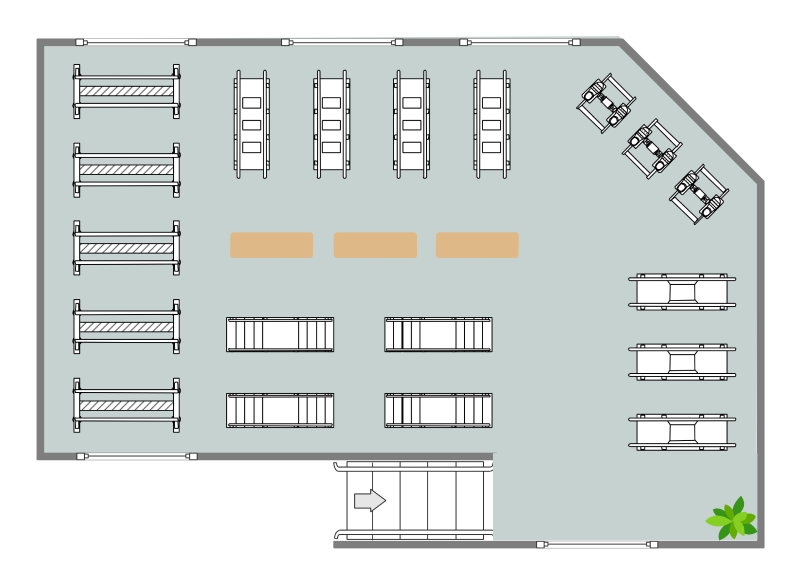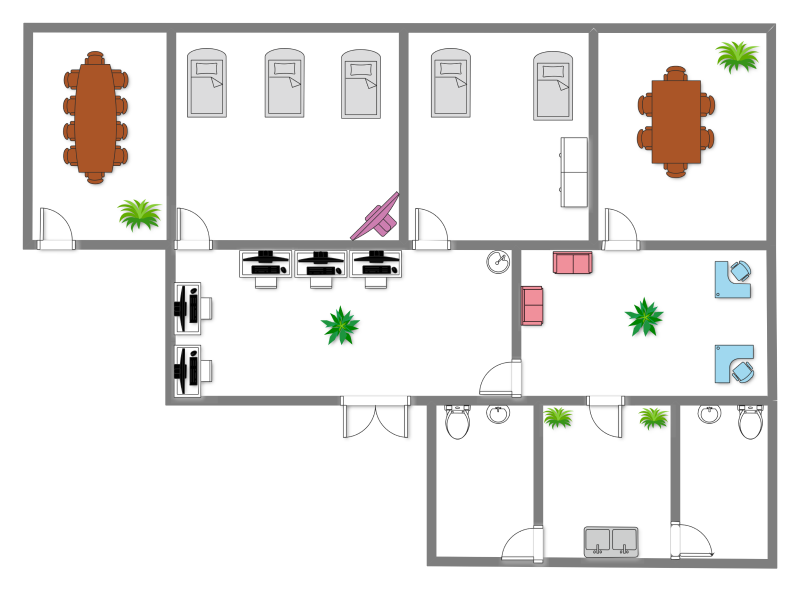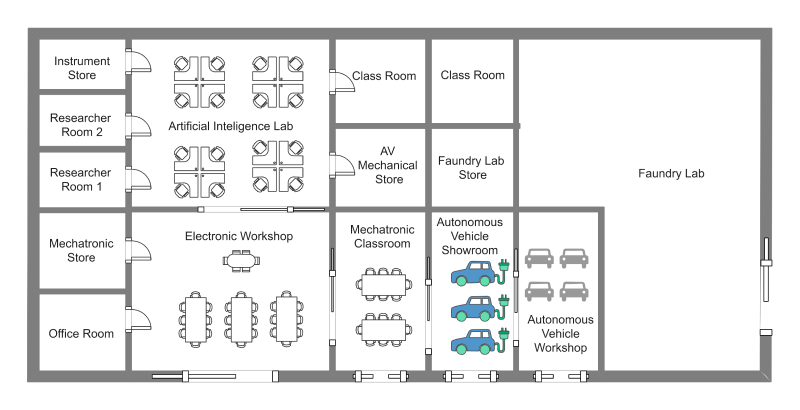Free Editable Floor Plan Examples
While planning a house, it is crucial to have it planned. When a designer can work on a floor plan that helps them take the owner's suggestion and at the same time save time and money. It also allows them to efficiently work on a space to deliver a well-designed floor plan.
1. What Is the Floor Plan
The floor plan is the graphical representation of a floor or an area of a building. The designers can plan the space while putting walls, doors, furniture as per the users' suggestions. The floor plan can help the designer avoid space wastage if a designer has an architectural plan before starting work that prevents the money wastage caused by misplacement. Having a floor plan before actually working on one saves time and money and makes it effective.
2. The Floor Plan Examples
The floor plans can have different rooms, walls, furniture as per the user's need and choice. Here are some examples of floor plans that the designers can use as a reference while working on their floor plan :
 |
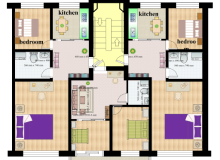 |
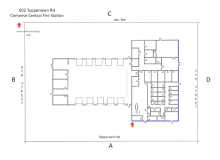 |
| Simple Floor Plan | Barndominium Floor Plan | Central Station Floor Plan |
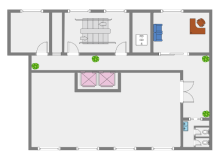 |
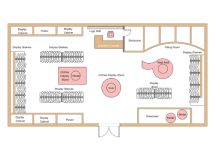 |
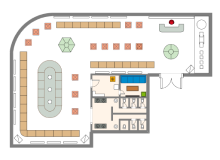 |
| Office Floor Plan | Exhibition Floor Plan | Shop Floor Plan |
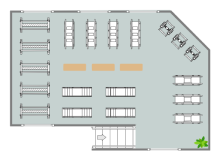 |
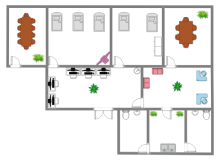 |
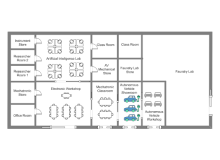 |
| Rehabilitation Center Floor Plan | Seating Chart | Laboratory Design |
Example 1: Simple Floor Plan
The floor plans allow a user to have a diagram of the space where they can have their rooms and put different furniture. The designer can plan the floor's physical features and take the owner's suggestion to make the valuable space without wasting any space. They can also use different colors to represent different furniture pieces and areas. There are beds, kitchen, dining space in the given free floor plan example, and the designer has used different colors for different objects.
Example 2: Barndominium Floor Plan
When there is a large area, the designer can take the liberty to plan the rooms in a big way, and at the same time, they can plan to use the whole space without wasting any of it. They can plan where to place the walls and doors in a plan. Here is an example of a free floor plan, which is suitable for many people to live. The designers have planned four bedrooms in the area and kitchens, bathrooms, living space, and other areas.
Example 3: Central Station Floor Plan
As the designer can plan the physical architectural features using the floor plan, it becomes easier for them to control the rooms, walls, windows, and other places. When a designer plans a living space, they can plan the area while maintaining a relationship with the objects present on the floor to avoid congested areas. In the given example of a free floor plan, the designer has done the floor plan of The Central Gas Station, and the designer can use this as a reference.
Example 4: Office Floor Plan
The building core office floor plan can give the designer an idea about where to place the rooms, the windows, and the doors. Here is an example of the free floor plan that shows the doors, cabins, and lounge area that the designer has used different colors to signify the furniture pieces present. The designers can use this building core plan as their reference, and they can modify the area and plan it as per their requirements while maintaining a proper balance of utility and aesthetics.
Example 5: Exhibition Floor Plan
When a person is planning a floor plan, they must consider the area's use and type. A commercial place must look different from any residential area, and there can be different types of commercial spaces, like offices, meeting and exhibition halls, and more. In the given example of the exhibition plan, the designer has placed the walls, furniture considering that several people may visit the place on a day.
Example 6: Shop Floor Plan
When designers work on a commercial building floor, they must consider its purpose to prevent the space's wastage. In the example, there is a free floor plan of a fashion shop. The shop may get several customers throughout the day. To make the area less congested, the designer can separate it into sections so that even when the area gets populated, that does not affect the customer flow.
Example 7: Rehabilitation Center Floor Plan
A rehabilitation center accommodates groups of people affected by some addiction. The center conducts different therapies, including professional help in speech, physical movements, and more. Therefore, the setup must look like a classroom, while there can be chambers for one-to-one communication with the therapist. Here is a free floor plan for a rehabilitation center that designers can modify as per their requirements.
Example 8: Seating Chart
A medical education center must have some special requirements which are far different from a regular educational institute. Since the students studying medicine need laboratories, wards for patients, and space for classrooms, the design must consider those areas' placements to accommodate them successfully without wasting any place. Here is an example of a medical education center's free floor plan with seating areas and the other requirements.
Example 9: Laboratory Design
Based on the instruments, different research sections have specific criteria and a need for space. In labs and research buildings, they must include spaces that can accommodate all sorts of instruments and research areas. Here is an example of a Lab AV floor plan with sections like instrument store, researcher rooms, office rooms, mechatronic store, a well-made Artificial Intelligent lab, electronic workshop, classrooms, Autonomous vehicle showroom, and others.
3. Online Floor Plan Maker
Though designing the floor plan may sound complicated, it is easier with an floor plan maker. For best results, the designers can use EdrawMax Online, a user-friendly tool that can help inexperienced users. They come with templates of free floor plans and symbols that the designers can modify and use per their requirements. They also have a resource center for the user to connect if they have any problem working on the tool.
EdrawMax Online not just an online floor plan designer. Use EdrawMax online to create your floor plans without efforts, just grab a template or choose one from EdrawMax Template Gallery and keep customization as your preference.
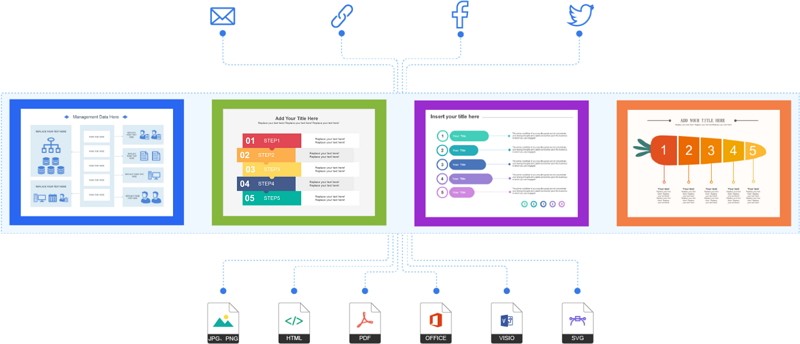
Why Choose EdrawMax Online
- Create over 280 diagram types
- Supports team collaboration
- Personal cloud & data protection
- Print, share and download
- Powerful template community
4. Key Takeaways
The designer can work on a floor plan to develop the interior of a well-furnished room. The main goal of having a room plan is to save time and get the work done efficiently. The task gets more straightforward with online tools like EdrawMax, which offers a user-friendly experience as it comes with some preset templates that the designers can use and modify as per their requirements.
In conclusion, EdrawMax Online is a quick-start diagramming tool, which is easier to make floor plans and any other visuals. Also, it contains substantial built-in templates that you can use for free, or share your design with others in our Template Community.
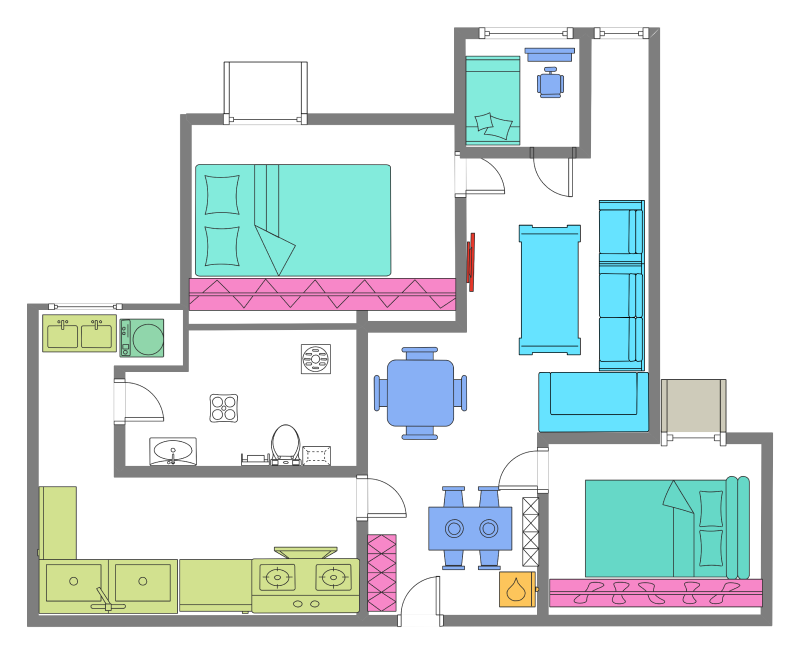
 below.
below.  below.
below. 