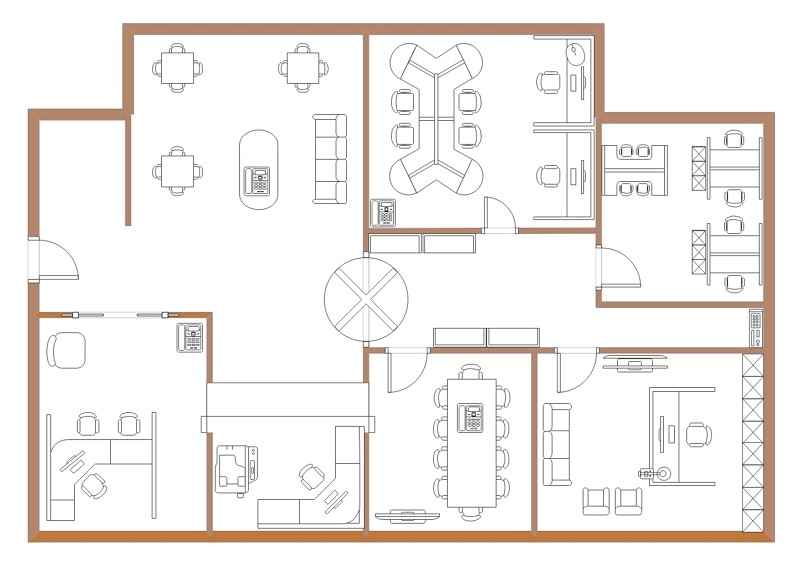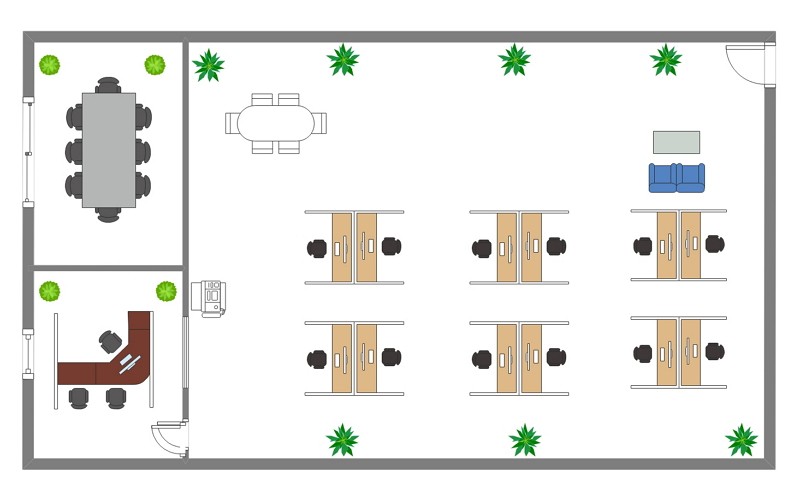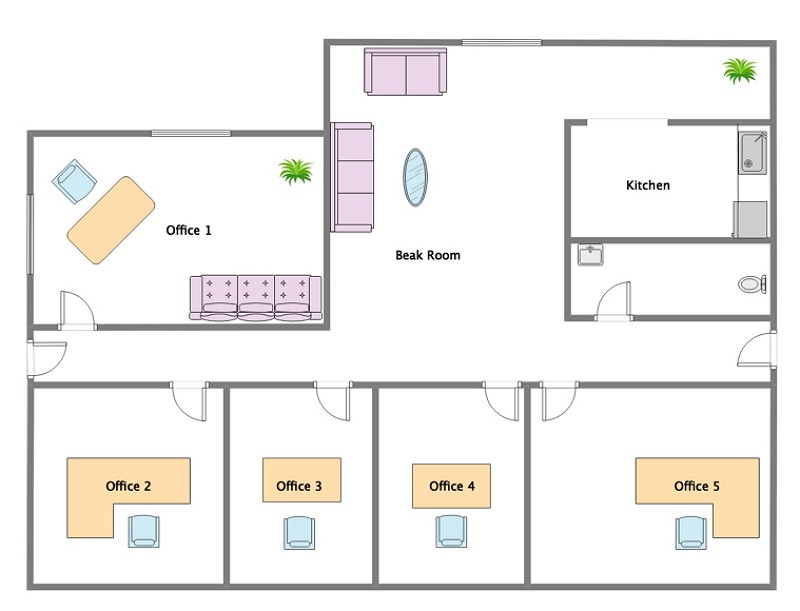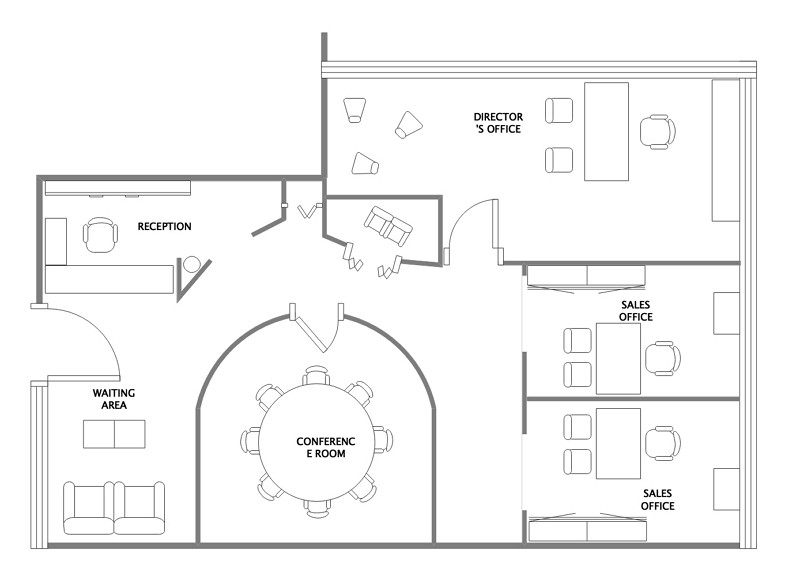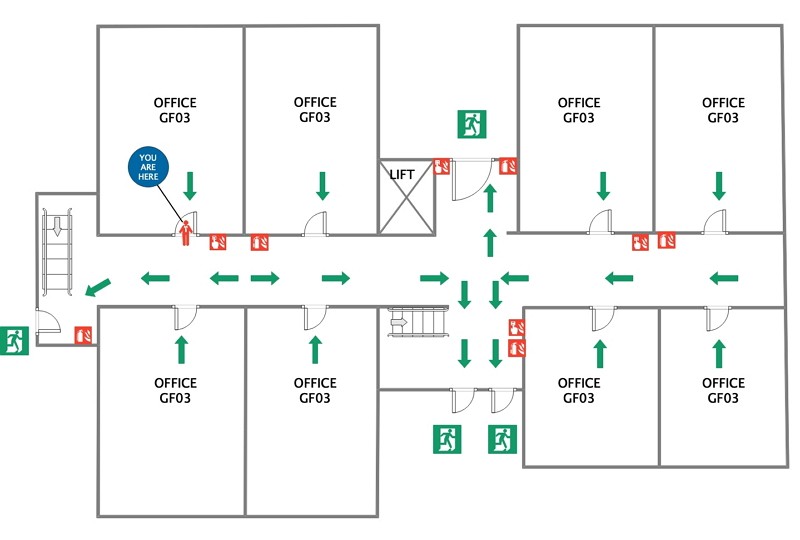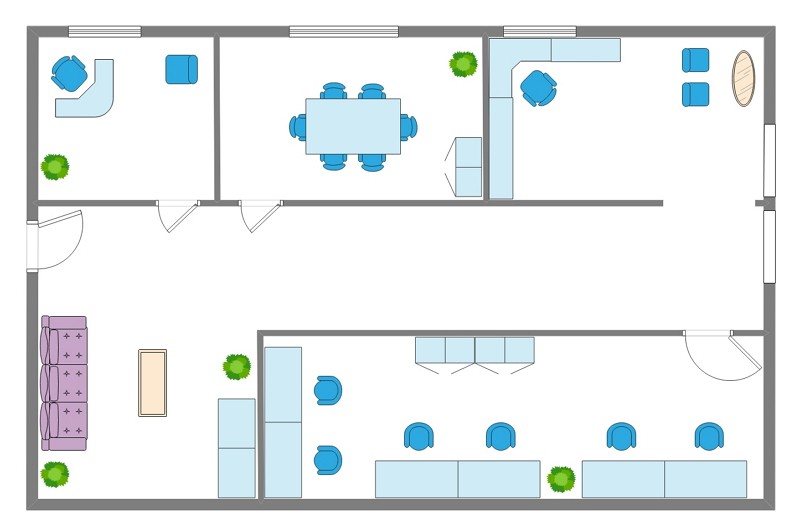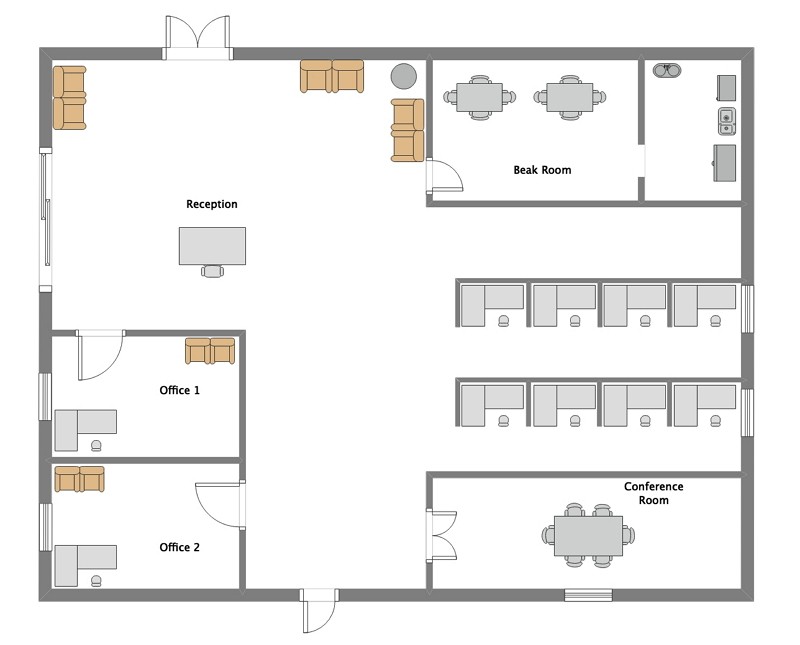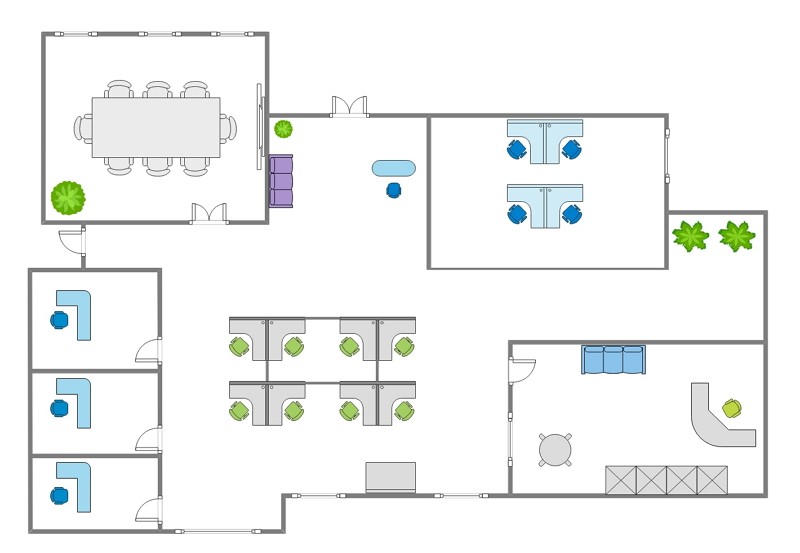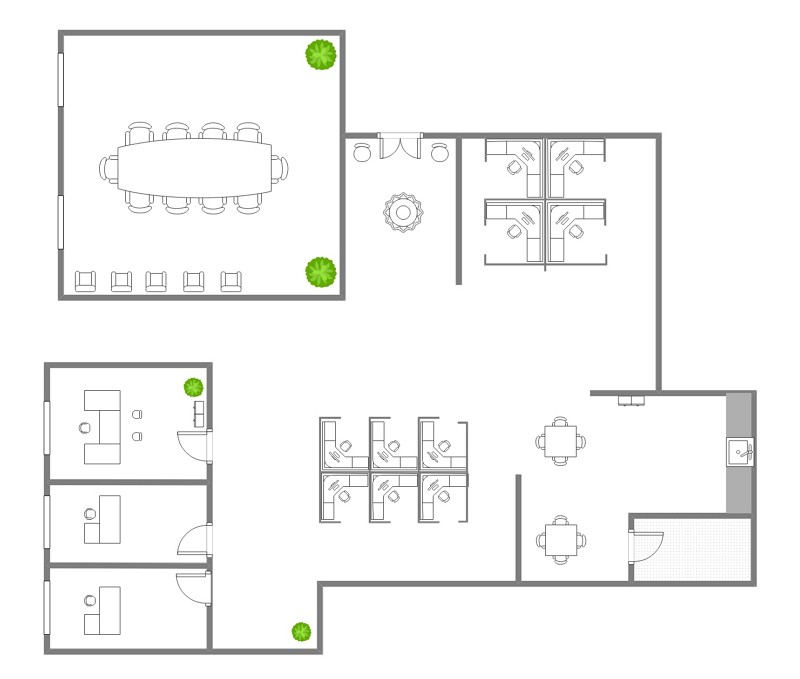Free Editable Office Layout Examples
Whether a space is small or big, an office owner continually looks for ways to make it fully functional. An office space needs to be safe, well-planned to avoid accidents, and at the same time, the owner must consider its aesthetics. They can work on all of them by involving a designer who can work on the office floor plans with their suggestions.
1. What is An Office Layout
An office floor plan is the layout of a space from a top view. It allows the office owner to know how to use the space, irrespective of its area, correctly. The office layout or floor plan may have areas like elevators, stairs, and more, along with the rooms, conference area, and furniture. It gives a decent idea about the area of the rooms, the positions, wall size, and other things. The following are some office floor plan examples for you to get inspiration.
Except for these office floor plan examples, it is also important to grasp the updated office design trends. Check more details in the following examples, or try to make your office layout with ease.
2. The Office Layout Examples
The owner can design the office floor in different ways, and they must keep in mind their requirements while working on the
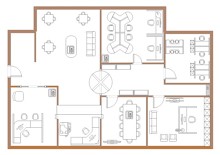 |
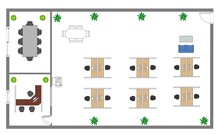 |
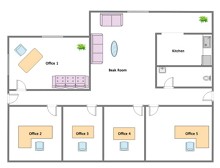 |
| Office Layout | Office Floor Plan | Office Space Design |
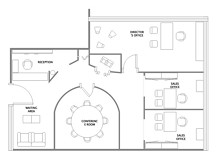 |
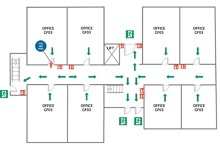 |
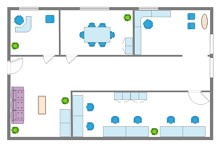 |
| Office Space Planning | Home Office Layout | The Office Floor Plan |
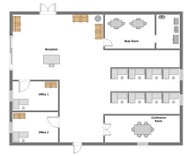 |
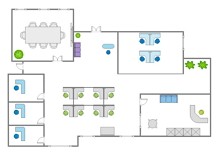 |
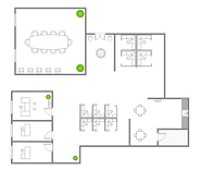 |
| Office Plan | Layout of The Office | Office Blueprint |
Example 1: Office Layout
As the idea of space-saving in modern workspace designing is gaining momentum, the designers are more willing to fit in all the needs of the employees within a limited space. Thus, proper planning is essential. The new office spaces are more efficient to handle the office's requirements than the traditional office spaces.
Here is an example of office floor plans that show how the meeting room, lounge, and cabins are fitted one after another without making the area look congested.
Example 2: Office Floor Plan
When designing an office floor plan, they need to ensure that they give equal importance to making wide exits and proper emergency exits. The office space area must have enough space not to look highly congested.
Here, there are working desks for the employees without cabins individuals, which helps in saving space. The area also has a cabin and a meeting place which makes the design convenient.
Example 3: Office Space Design
An office floor plan gives a bird's eye view of the office area. The designer can plan the rooms, cabins, working desks, and other furniture. It can make the floor efficient enough to provide space for various requirements. The designer can plan the location of the rooms, as well as the furniture.
As they can decide the area of a room, walls and their lengths, and room types and exits beforehand, the office can fully use the space without any waste.
Example 4: Office Space Planning
The aesthetic of an office floor is equally essential to its functionality. Therefore many office owners like to have their floor planned before starting the construction. From the room's simple layout, they can know where the room is and where the furniture is.
For example, the reception, waiting area, and meeting rooms can be near the entrance. The designer can move the working space somewhere towards the floor's inner part to work without much disturbance from the reception or waiting area.
Example 5: Home Office Layout
Since most of the modern offices are in commercial areas, they generally get congested by nature. Therefore, when emergencies like fire or earthquake occur, it can be difficult to immediately evacuate the space. It is also essential to avoid injuries caused by the rush.
Therefore, when the designer works on the office floor, they need to provide a proper and easy exit to the rooms. The given floor plan shows how the designer can work on the issue.
Example 6: The Office Floor Plan
The office floor plans can give an idea about the room lengths, purposes, and more. For a big corporate house, space may not be a considerable concern. For small and medium offices, it can be challenging to suit space for every requirement. They can get the office floor work plans done by a designer who can give a fair idea about the rooms, walls, and other things. Here is an example of a floor plan that shows different rooms like cabins, waiting areas, and such areas.
Example 7: Office Plan
Here is an example of an office floor plan that shows the office rooms, conference rooms, break rooms, work desks, and more. The place of the rooms indicates that they are not congested and at the same time highly functional. This office floor plan can help the designer know where a room is and how they can save more space and make the area look pleasant.
Example 8: Layout of The Office
The layout of an office floor can help a designer to have an idea of the space. Therefore, they can consider various aspects like safety, functionality, and aesthetics while doing the office floor plans. They can also consult the owner's choice while doing their plans. They can make the plan more efficiently after getting to know about the requirements of the owner. In the given example of the floor plan, there are proper positions for rooms and furniture.
Example 9: Office Blueprint
The office floor is a layout of the space from the top. These plans give a decent idea about where the design can place a room. The designers place the furniture in the rooms, cabins, and working spaces to finalize their room plan. It allows the owner to have a highly functional working space. Here is an example of the office floor plan that shows the places of rooms and furniture pieces.
3. Online Office Layout Maker
Though there are various ways a designer can work on an office floor plan, it is easy to use an online tool for the same purpose. The inexperienced user can get help from these tools. They can take online tools like EdrawMax Online with templates for the designers to work on for their projects. The users can get help from their resource center for assistance.
EdrawMax Online is not just an online office layout designer. Use EdrawMax online to create your office layouts without effort, just grab a template or choose one office layout template from EdrawMax Template Gallery and keep customization as your preference.
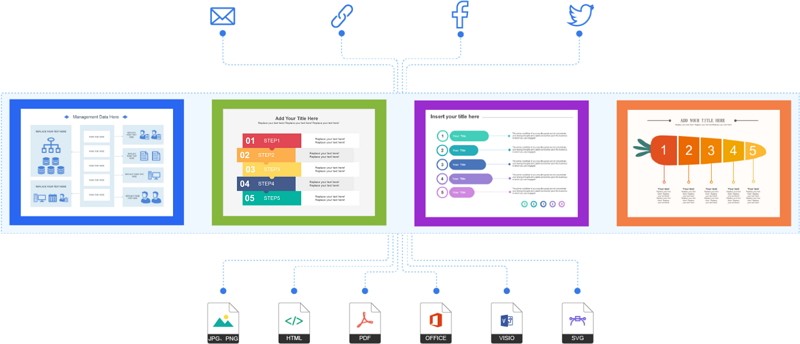
Why Choose EdrawMax Online
- Create over 280 diagram types
- Supports team collaboration
- Personal cloud & data protection
- Print, share, and download
- Powerful template community
4. Key Takeaways
When an office owner is renovating a floor and simply designing it, they must concentrate primarily on space's functional aspect. A proper office floor plan can allow them to do so. They can use EdrawMax Online, which is one of the best tools for this purpose. It comes with templates for inexperienced users to work on them. Its user-friendly approach helps the user to work without much fuss. If you are still confused about how to make an office floor plan in EdrawMax Online, here is an office layout guide to help you create plans in minutes.
In conclusion, EdrawMax Online is a quick-start diagramming tool, which is easier to make office layouts and any other visuals. Also, it contains substantial built-in templates that you can use for free, or share your design with others in our Template Community.
