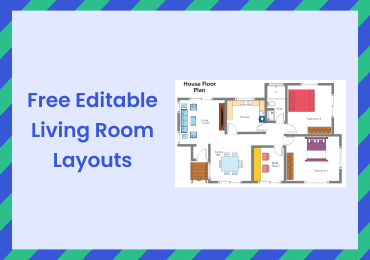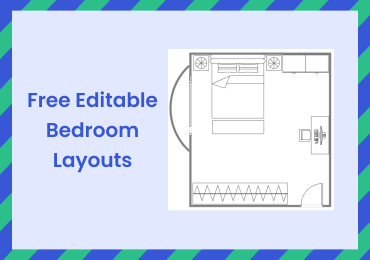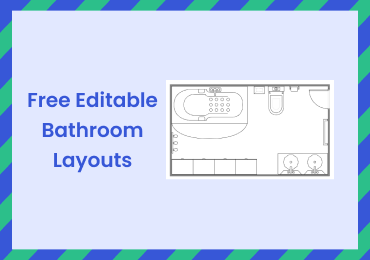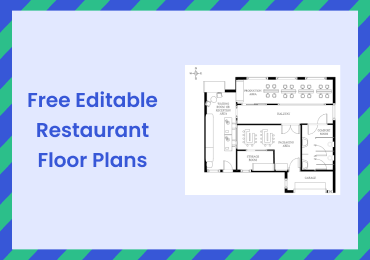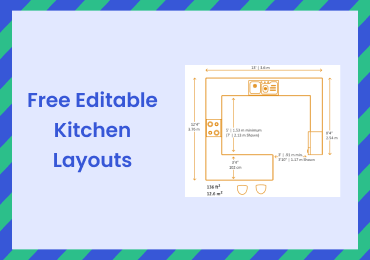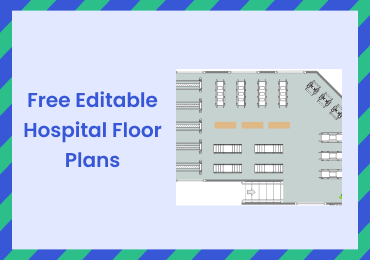Free Editable School Layouts
When constructing, layouts are an essential tool for making intelligent use of the entire area. Likewise, school layouts are planned for the building to ensure connectivity and the design of each compartment.
1. What is a School Layout?
In the most straightforward words, a school layout refers to the rough map of a school building showing the arrangement of different departments. Such drafts are essential for considering the ventilation, entrance, and exit points. In addition, they aid in mapping out the connectivity between the offices, classes, and playgrounds. Layouts provide a proper framework for the school to ensure adequate academic and extracurricular growth. Here are some points to consider while mapping out your school's building:
#1 Ventilation
Make sure the entire area is well ventilated. No office or classroom ventilation should be blocked by the other. This will ensure an aerated environment that can be extremely helpful in an emergency like a fire breakout.
#2 Connections Between Classes
Every classroom must have a connection with the corridor and the main office. The administrative offices should be located at a central position from where any class can easily access them. There should be proper exit and entry points for a runaway situation.
#3 Facilities
All facilities must be located to be easily accessible. Playgrounds and sports should be distant from the classrooms, so the noise does not cause disturbance in academic learning. Likewise, the cafe, locker rooms, and washroom location should be well planned.
#4 Size and Capacity of Facilities
While making out the framework, keep in mind that none of the provided facilities has a capacity less than the student count. Let's say you have 100 students, but your playground can only accommodate 50 students at a time. This would eventually cause crowding and chaos in emergencies. Hence, plan out the entire dimensions and requirements very intelligently.
#5 Plants
This might seem unnecessary, but once you are done, you will realize how important it is to include plants in the layout. These green beings would add life and color to the building and help ventilation. Even though you can put pots anywhere in the school, a planned-out position for them can result in a better outcome.
These are some important considerations for anyone interested in drafting a school layout. Let's just hop on to some ideas to see how you can put these considerations into effect.
2. School Layout Ideas & Examples
To help you make a school layout, we have listed some of the templates that will be useful.
Example 1: School Layout
The picture shows a simple layout showing the floor plan for a school. The academic area, i.e., classrooms, are on one side of the central assembly area, while the extra-curricular activity playfields, i.e., sports, are on the other. The offices, management, washroom, and other student facilities are located on two sides. The layout shows how each area is thoroughly connected to the main ground to help in an emergency evacuation. The washrooms are located on both sides, hence easily accessible.
Example 2: Simple School Layout
This is a simple school evacuation plan helpful in emergencies. The plan indicates the main exit with the green sign while the red arrows trace the different routes that can be followed. While the students from the classrooms and hallways will be rushing straight to the main exit, the offices and multimedia rooms staff will run and take the exit from the art and music room. The diagram also shows the phone facility and fire extinguisher for easy access.
Example 3: School Building Layout
The picture below gives an idea for a high school layout. The map marks all the entry and exit points onto the floor. In the upper right we have all the classes and just adjacent to it the student facilities like gym, library and changing rooms are located. The administration area, including the principal office, health department, counselors' office, is located in the lower corner. This well-planned floor plan shows a large area dedicated to more commonly used spaces, i.e., gym, changing rooms, and library. Areas with less use or importance are smaller in dimension and located at the corners.
Example 4: Boarding School Layout
The example below shows a layout for a boarding school. The diagram is very detailed and clearly shows the location of the doors of each room. Besides, this boarding school layout uses signs to indicate fire extinguishers, entry-exit points, health centers, and assembly points. The map seems well planned and indicates multiple exit points, which will be very helpful, especially in emergency cases. All the facilities are well located and well dimensioned for effective use of the space.
Example 5: Kindergarten School Layout
Here we have a well-thought-out plan for a kindergarten school. The classrooms are on one side, just adjacent to the activity rooms. The draft also shows the arrangement of chairs and tables for effective student-instructor interaction. On the other end of the map, toilet rooms, staff room, kitchen, and teacher's toilet are present. On the map, a path leads from classrooms to the playground. The standout feature of this layout is that it also shows the trees present throughout the area.
Example 6: Middle School Layout
The picture below gives an idea for a middle school layout. This is a primary draft showing the organization of classrooms, administration offices, gyms, and other facilities. All the classrooms are located on the left with a specific allotted number for quick referencing. The main offices are in the front and center adjacent to the gymnasium. While on the opposite end, secondary facilities like cafe, kitchen and mini theatre are mapped out.
Example 7: High School Layout
The example below shows a brief layout of a high school. The map is eye-catching and easy to understand because of the colors. The areas in pink indicate all the parking spots, while the red line indicates areas that are only allowed for buses. All the open playfields are situated together and are shown with green color. On the other end of the school, we can spot the auditorium, gym, Building F and C, Cafeteria, admin block, and the library.
Example 8: Medical School Layout
This picture gives an idea for a medical school layout. The layout is carefully considered, which is evident from the small details like the arrangement of classrooms. The lecture room and training room are on the right, with an adequate seating arrangement. There is a small waiting area outside the lecture room with some plants around the couches. There is a clinic, L.R.C room, and toilets for males and females on the left. The layout seems spacious, and all areas are equipped with a fire extinguisher. Considering the size, some rooms also have two extinguishers.
Example 9: School Evacuation Plan
This is a detailed school evacuation plan mentioning all the possible exit routes in the event of an emergency. Such maps keep the people inside the building safe by guiding them and can also be used in emergency drills to ensure everyone follows the safest route. The layout features a minor key showing the essential equipment that can be helpful in such a situation, i.e., telephone, extinguishers, water pipe, etc. These were some simple yet helpful school layout plans to give you an idea. You can also create your layout effortlessly with the incredible application- EdrawMax Online.
3. Online School Layout Design Tool
If you want to create a layout, diagram, chart, graph effortlessly, EdrawMax Online is the perfect solution. EdrawMax is a free design tool with a gigantic symbol collection and template library that allows users to create diagrams in minutes. The interface is compatible with all computer types and easy to understand, making it user-friendly for the tech-savvy and the newbies alike.
Scan Now

You can either choose to create from scratch or save time, take help from a template, and customize it according to your preference. The standout feature is team collaboration, allowing people to work on the same project. With a wide variety of editing tools, create a professional-looking layout in just minutes.
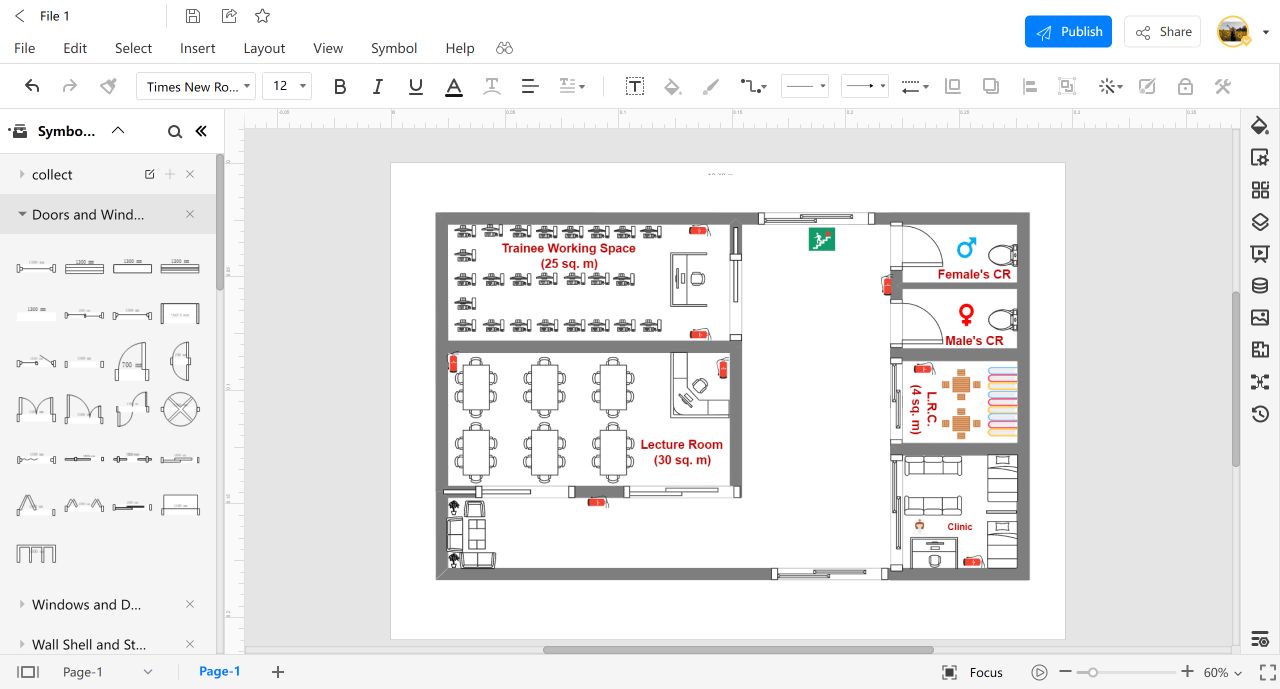
4. Key Takeaways
School Layout is the primary step when constructing a school building. Such layout aids in maximum area use and mapping out the entire framework. This task can be made simple with a user-friendly tool like EdrawMax, which offers a lot. Creating layouts is just a piece of cake with its vast template library. However, you can also modify them according to your liking. In the final words, EdrawMax is a free and professional diagramming tool that offers effortless diagram creation in just minutes. Use the symbols to create your layout from scratch or customize a template to match your liking.











