House Wiring Diagram - Everything You Need to Know
Create a House Wiring Diagram Online Free Free Download Free Download Free Download Free Download1. What is a House Wiring Diagram?
A wiring diagram is a pictorial representation of an electric circuit, where the elements of the loop and the signal connections between devices and the power source are shown in the conventional methods as simplified shapes. A house wiring diagram is thus, a wiring diagram of a house.
A house wiring diagram is a wiring diagram for any electric circuit in your home which is drawn most directly so that it can easily guide the electrician (or yourself) in case needed. The diagram consists of connections between elements of the circuit, and their relations, to and from the power source.
It takes into account, the dimensions of the room, and the input and output points made keeping in mind the ease of access to those points.
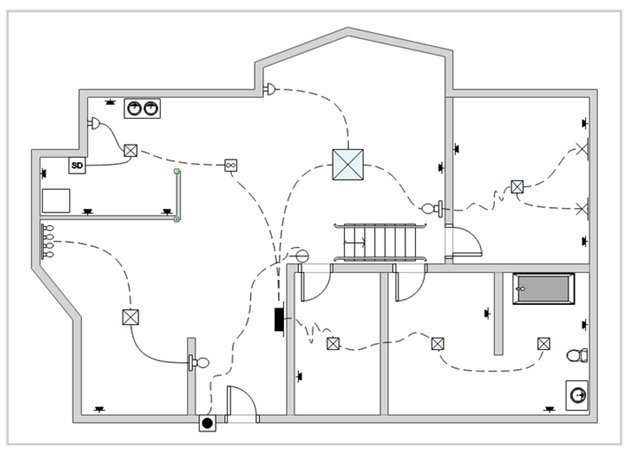
(For Win)
Tips: The eddx file need to be opened in EdrawMax.
If you have EdrawMax yet, you could download template for free from
You also can try EdrawMax Online for free from
(For Mac)
Tips: The eddx file needs to be opened in EdrawMax.
If you have EdrawMax yet, you could download template for free from
You also can try EdrawMax Online for free from
(For Linux)
Tips: The eddx file need to be opened in EdrawMax.
If you have EdrawMax yet, you could download template for free from
You also can try EdrawMax Online for free from
You can define house wiring diagrams as following:
It is the visual representation or design of the entire electrical wiring system or circuitry of a house (or a room) that helps in creating the system to distribute energy that can be used to power the various equipments and appliances around the house through proper installation and operation of the different elements included in the design such as electrical outlets, meter base, switches and breakers and more.
In this article, we will talk about the various aspects of a basic house wiring diagram. We will understand what it is, why we need it, what benefits we can gain from it as well as the principles and symbols involved in the whole process. Finally, we will take some examples and see how we can draw a house wiring diagram.
2. Why Do We Use a House Wiring Diagram?
There can be no question as to the importance of a House Wiring Diagram. But still, we must address the need for using one. As I said, it is a vital part of wiring your house. The reasons are as follows:
An electrician can only estimate the amount of wiring needed to set up the electrical system. The house wiring diagram, on the other hand, can give the exact value. Say your electrician does not use a house wiring diagram, this can lead to severe inefficiency. There can be two possible scenarios:
One, without an exact amount, your electrician may end up using more wiring which can lead to wastage of the extra installation and by means wastage of money;
Two, the opposite can also happen, less wiring would mean to spend time buying the remaining wiring that leads to delay of work and ineffective costing.
Not only finance but also the timeframe of the work gets affected. Without an adequate amount of wiring, you will need to buy more or wait for the new installation to be delivered. It can hamper the timeframe of the work, especially in big projects like that of an apartment building or a condominium.
Whenever working with electrical systems, we are all taught to look out for your safety. Injuries can happen anywhere, anytime, and due to many reasons. A useful house wiring diagram can show electricians where the points of damage lie in the whole network. It can help them to avoid sharp places, open live wires, and many other such scenarios. An injury would mean time delay as well as an expensive hospital bill. A House Wiring Diagram thus also serves as the safest medical treatment for such cases.
Thus we can say that without a house wiring diagram, installing a proper electrical system is very much an impossible task even for the most experienced electrician.
3. Standard Home Wiring Diagram Symbols
Wiring diagrams use an array of special symbols that represent various circuit elements like, switches, bulbs, electric outlets, breakers, smoke detectors, and many more. There is an article to introduce electrical symbols.
The following table lists the most important symbols along with their names.
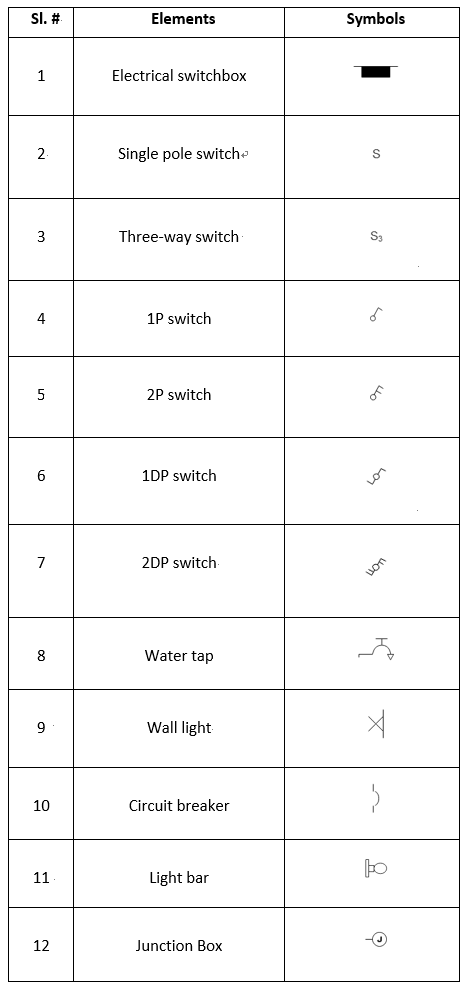
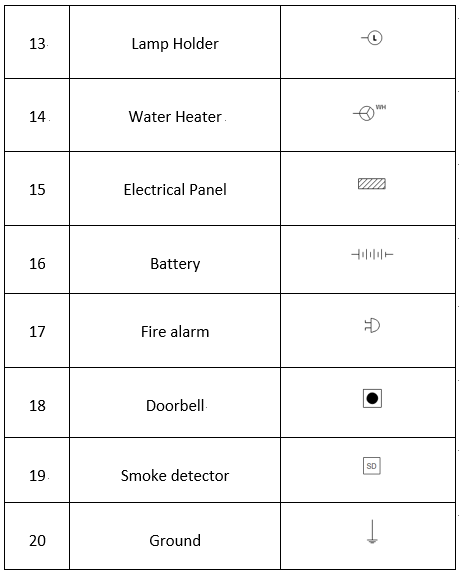
Other than these 20 symbols, there are some lighting, electrical and telecom, and wall, shell or structure symbols that are involved in a house wiring diagram.
4. Examples of House Wiring Diagrams
In this section, we are going to take a look at three examples of house wiring diagrams, for the bedroom, bathroom, and basement of a house. Find more electrical plan templates.
Let us consider a simple bedroom with two bulbs and one ceiling fan. The house wiring diagram, in that case, would look like the following.
We see here that the Live, Neutral and Earth wires are color-coded for reference with red, black and green colors respectively. The switch one is connected to the bulb one, whereas the switch three gets connected to bulb two. These are simple connections with the live and neutral wires connected accordingly. The switch two gets connected to the ceiling fan via a dimmer switch or a regulator to increase or decrease the fan speed.
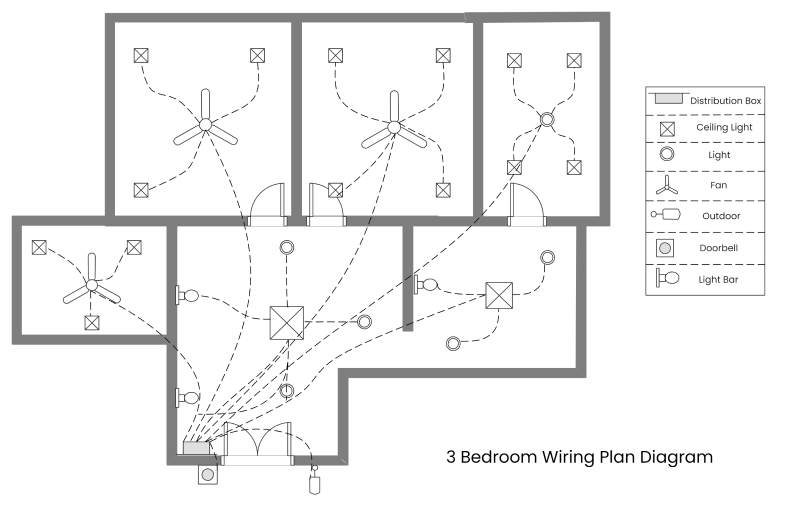
(For Win)
Tips: The eddx file need to be opened in EdrawMax.
If you have EdrawMax yet, you could download template for free from
You also can try EdrawMax Online for free from
(For Mac)
Tips: The eddx file need to be opened in EdrawMax.
If you have EdrawMax yet, you could download template for free from
You also can try EdrawMax Online for free from
(For Linux)
Tips: The eddx file need to be opened in EdrawMax.
If you have EdrawMax yet, you could download template for free from
You also can try EdrawMax Online for free from
Let us consider the following bathroom wiring diagram. Here we see three switches in the central switchboard. Switch one connects the four 60 Watt bulbs at the left side above the washing sink. Switch two connects to the central ceiling fan and two 50 Watt lights connected by Switch three.
The T-stat line voltage of 180v is connected to the floor heating appliance underneath.
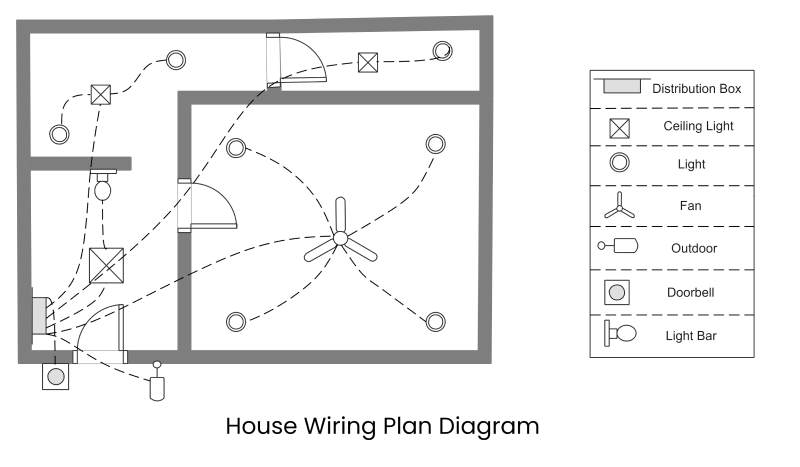
(For Win)
Tips: The eddx file need to be opened in EdrawMax.
If you have EdrawMax yet, you could download template for free from
You also can try EdrawMax Online for free from
(For Mac)
Tips: The eddx file need to be opened in EdrawMax.
If you have EdrawMax yet, you could download template for free from
You also can try EdrawMax Online for free from
(For Linux)
Tips: The eddx file need to be opened in EdrawMax.
If you have EdrawMax yet, you could download template for free from
You also can try EdrawMax Online for free from
As we see in the following Basement Wiring Diagram, the square patterns are switches while the circular or rectangular patterns are light fixtures. A simple wiring diagram shows the connections in series and parallel for the various electrical appliances such as bulbs. Different sections colored in different colors here do not represent the color coding of wires.
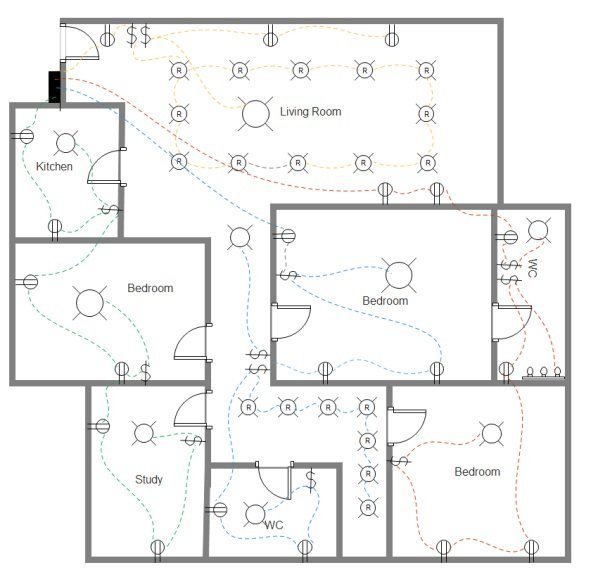
(For Win)
Tips: The eddx file need to be opened in EdrawMax.
If you have EdrawMax yet, you could download template for free from
You also can try EdrawMax Online for free from
(For Mac)
Tips: The eddx file need to be opened in EdrawMax.
If you have EdrawMax yet, you could download template for free from
You also can try EdrawMax Online for free from
(For Linux)
Tips: The eddx file need to be opened in EdrawMax.
If you have EdrawMax yet, you could download template for free from
You also can try EdrawMax Online for free from
5. How to draw a House Wiring Diagram with EdrawMax?
It is the place where we go through the steps you need to take to create a house wiring diagram with EdrawMax. However, before we start, there are a few things you need to know about the interface.
.Steps to follow
- Step 1: Start the drawing by following the given pathway: Available templates > Floor Plan >Electrical & Telecom > the drawing page opens
- Step 2: Drag-and-drop symbols form the symbol library into the drawing space and place where you need to.
- Step 3: Connect the symbols with either the wire symbol from the symbol library or with the curved connector button in the toolbar.
- Step 4: Lastly, save your work and export from the file menu and share it with the export & send option.
6. Tips for Drawing a House Wiring Diagram Efficiently
- Make sure to draw enough outlets for the bedroom bathroom and kitchen plans. You need to keep at least three in each case.
- Clearly picture where you want your furniture, and position the outlets accordingly for easy access.
- Outdoor lighting is also important and so try to keep the outlets nearby doors.
- Decide wisely how the wiring will be laid out. So that there is no leakage, cross-connection, or any other safety-related Do not keep any open live wires anywhere.
7. House Wiring Diagram FAQ
What is electrical house wiring?
Electrical house wiring connects wires from the main electricity distribution board to the electrical devices in the house, such as sockets, fans, and lights. It includes electrical cables and other accessories that distribute a continuous power supply to various electrical appliances in the house. Electrical wiring is essential for the breakers, switches, and electrical outlets to work properly. Usually, sockets and outlets are also installed during house wiring.
In the house wiring, which color is hot, and the house wiring colors meaning?
Black, blue, and yellow colors represent hot wires in the house wiring. A hot wire carries electricity from the breaker and delivers it to all electrical appliances in the house. We use house wiring colors when we make an electrical circuit, and it is for the safety of the devices and to make a house wiring plan before it gets installed in the house. The white and grey wires are cold, but they might still carry electricity and are not safe to touch.
What is a single-phase house wiring diagram?
A single-phase house wiring diagram depicts the layout and components of a single-phase circuit. It is also commonly known as the alternating current power circuit. The graph represents two wires, one to carry electricity and the other as the neutral wire. The phase wire connects electrical appliances to the breaker while the neutral wire takes the circuit back to the power source. The neutral point of an electrical wiring circuit is typically connected to the ground.




