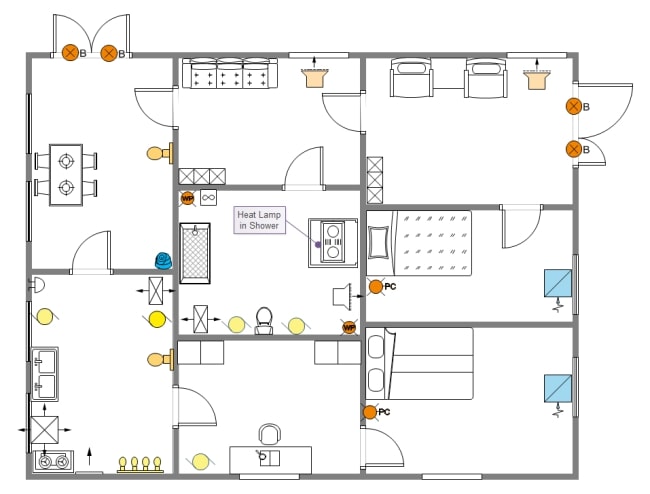What is A Reflected Ceiling Plan
Create a Reflected Ceiling Plan Online Free Free Download Free Download Free Download Free DownloadYou are lying in your bed or sofa, just taking some time off, and you happen to look up at the ceiling. What do you see? You will see a reflected version of the ceiling plan, as seen looking down from above. The whole thing gets revealed. I know it sounds confusing. That is quite a reason why we are here. In this article, we will understand what a Reflected Ceiling Plan is in the simplest way possible. Other than that, we will also learn what purpose it holds, a few examples, and, most importantly, how to create one. So let’s begin.
What is a Reflected Ceiling Plan?
1.1 Reflected Ceiling Plan Definition
A Reflected Ceiling Plan is a type of architectural drawing, where the plan of a ceiling gets projected on a flat plane placed directly below, displaying the orientation of various electrical or mechanical objects within the ceiling.
A Reflected Ceiling Plan is but a part of architectural drawings, showing the placement of various objects like sprinklers, smoke detectors, and any other mechanical or electrical objects on the ceiling. Some people believe it to be a reflection of the Floor Plan, but this is a grave misunderstanding. We will address this at a later part in this article.
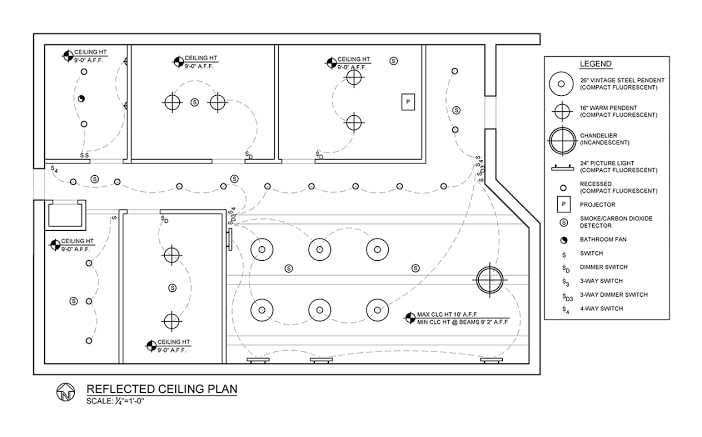
Image Source: gstatic.com
1.2 What Does an RCP Include?
A reflected ceiling plan shows components of the ceiling reflected on the floor using symbols and icons. An RCP plan includes various features that are a part of the ceiling. Some of the basic components are essential for a proper ceiling plan; if you want to add other accessories and devices, you can also include those in the plan. Following are the most common RCP components.
- Alarms
- Air vents
- Speakers
- Decorative accessories
- Lighting
- Air conditioning
- Sprinkler systems for safety
What is the Purpose of a Reflected Ceiling Plan?
As we can see from its definition, a Reflected Ceiling Plan or RCP is used to understand the orientation of various objects within the ceiling. At the same time, we also get informed about what objects will get installed up there. You may argue that all of this can be found in a simple ceiling plan, so why use an RCP? Well, you see, an RCP is a reflection or projection of the ceiling on a plane directly below it, which means we view it as if we are looking down at the ceiling. In this way, it becomes easier to understand the placements of these objects.
Symbols in a Reflected Ceiling Plan
Various symbols denote different electrical and mechanical objects in a Reflected Ceiling Plan. These generally fall under several different categories. There is an article to introduce reflected ceiling plan symbols.
Includes different types of lights installed on the ceiling like Luminaire ceiling light, Wall lights, Downlights, etc.
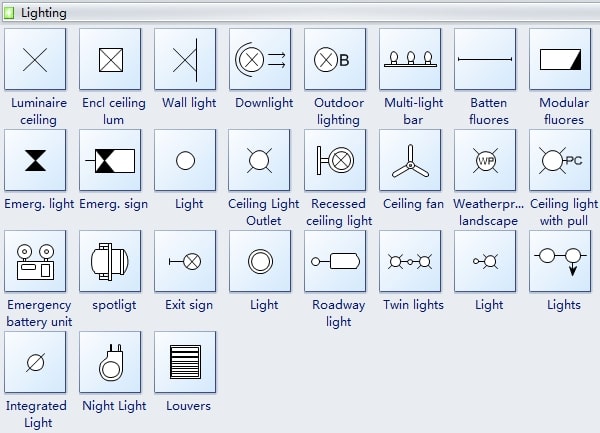
Image Source:EdrawMax Online
Includes various electrical devices like Switches, Circuit breakers, etc. and telecom devices like Telephone outlets and Smoke detectors, etc.
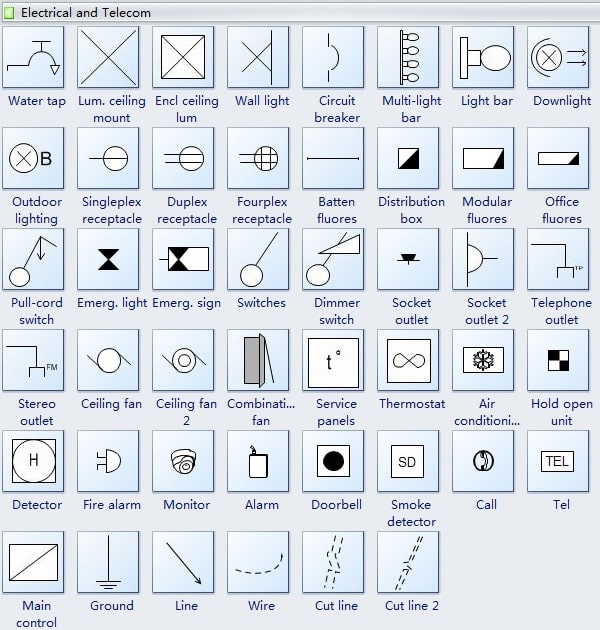
Image Source:EdrawMax Online
Reflected Ceiling Plan vs. Floor Plan
As I said before, there are a few misunderstandings regarding Reflected Ceiling Plans. Some believe that a Reflected Ceiling Plan is a part of a Floor Plan, while others believe that these are a mirrored reflection Floor Plans. Well, let me clarify this once and for all: none of them are true. We will take a look at each of these statements and see how they are wrong:
1.1 A Reflected Ceiling Plan is not a part of a Floor Plan:
The simplest explanation as to why we use RCPs is to avoid over-congestion on Floor Plans. Since the purpose of a regular floor plan is to draw up the structural layout, it doesn’t leave much room for logistical requirements. It is the sole reason why engineers, architects, and designers came up with a smarter way to include them: the Reflected Ceiling Plan.
1.2 A Reflected Ceiling Plan is not a mirrored reflection Floor Plan:
You may have heard designers and architects talking about the “floor-ceiling balance”; they are not talking about a reflection or reversal of the flooring. What they mean by the “floor-ceiling balance” is that the orientation of both the floor and the ceiling remains the same, but the roof must complement the floor but in a different way unique to itself.
Check out the table below to understand the differences between a Reflected Ceiling Plan & a Floor Plan:

Examples of Reflected Ceiling Plan
1. Office Reflected Ceiling Plan
The following image shows the Reflected Ceiling Plan for an office, more specifically, the conference room in an office.
2. Home Reflected Ceiling Plan
The following image shows the Reflected Ceiling Plan of a house. We will learn how to create a Reflected Ceiling Plan in the very next part.
Find more rcp templates.
How to Create a Reflected Ceiling Plan with EdrawMax Online?
Alright, this is the part where we learn how to draw a Reflected Ceiling Plan. However, drawing one can become tricky. Relax, there is an excellent diagramming tool with a variety of diagramming templates, EdrawMax. What’s more, it is available online meaning, you don’t need to download and install it on your computer.
Before you start drawing a Reflected Ceiling Plan, understand the concepts and components involved.
The next most important thing is to familiarize yourself with the diagramming tool you want to use. Even though you will find a step-by-step guide just below, it is better to understand the interface and positioning of the various drawing tools available for your use.
Scan Now

Step 1: On your browser open EdrawMax Online and login with your credentials.
Step 2: From the ‘Building Plan’ option, select the ‘Reflected Ceiling Plan’ option.
Step 3: Then, drag and drop the required symbols onto the drawing canvas from the symbols library.
Step 4: Now, connect the symbols with either a connector from the library or by merely dragging a wire symbol.
Step 5: Lastly, designate the symbols by adding a legend and save your project directly to the Google Cloud.
Tips on Making an Attractive Reflected Ceiling Plan
- Stay true to your budget because you do not need to renovate everything, few pieces at a time is the trick;
- Innovative design is perfect, but one without any practicality is the worst;
- Keep in mind that you choose the appropriate style along with the correct level of details in accordance to you or your client’s needs;
- Always double check your measurements; if it is off by so much as an inch then the whole thing gets disqualified, and you have to do the same task twice over;
- Use the symbols correctly and position them where necessary; do not congest the drawing with too many objects; only the bare-minimum is enough to make your design attractive.
Reflected Ceiling Plan Software
You need a reflected ceiling plan if you are planning to refurbish your property. An RCP plan helps out a lot when adding decorations and various accessories to your ceiling. When creating an RCP, make sure your diagram is precise, and each component is in the correct position. Also, use proper symbols to represent different components to make your job easier. EdrawMax Online is the best-reflected ceiling plan software as it gives you a comprehensive collection of professional templates and layouts. It comes with a vast symbols and icons library that effortlessly helps you create a ceiling plan from scratch. When using EdrawMax RCP templates, you can use various customization tools to change the design and the components you want in the ceiling.
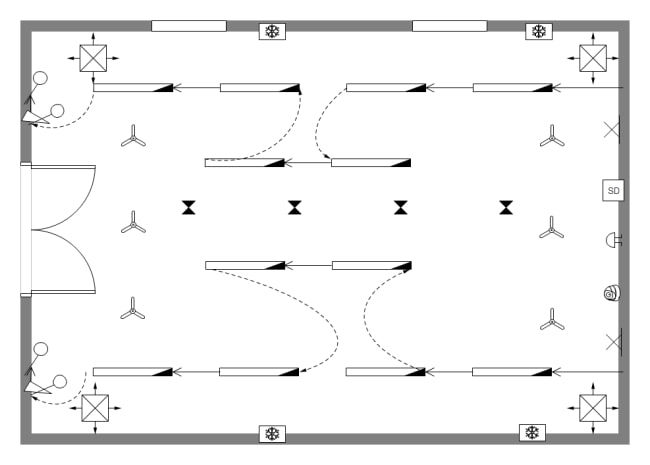
 below.
below.  below.
below. 